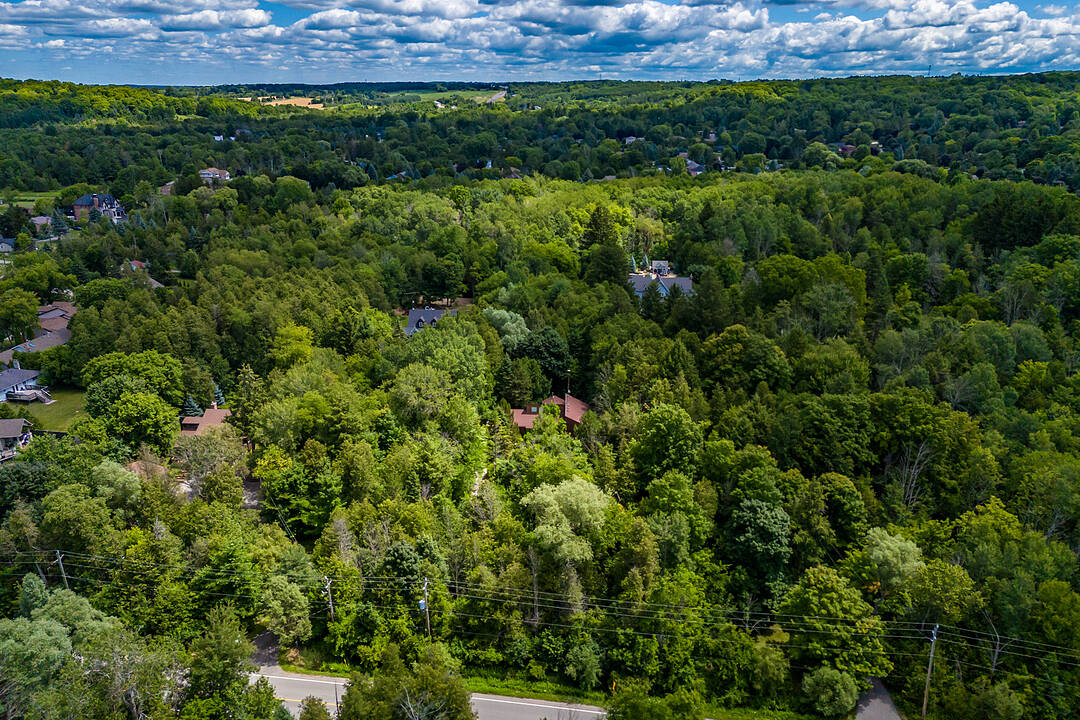Key Facts
- MLS® #: N12396631
- Property ID: SIRC2542355
- Property Type: Residential, Single Family Detached
- Style: Contemporary
- Lot Size: 1.58 sq.ft.
- Bedrooms: 3+2
- Bathrooms: 2
- Additional Rooms: Den
- Parking Spaces: 7
- Municipal Taxes 2025: $7,169
- Listed By:
- Khalen Meredith, Kim Nichols
Property Description
Escape to your private sanctuary nestled amidst trees and the abundant wildlife of King Township. From Baltimore orioles to bushy-tailed fox, this original Viceroy home is a nature lover's dream, offering an unparalleled connection to the natural world. From the moment you arrive, you'll be captivated by the tranquility that surrounds this unique property. Imagine waking to the cheerful chorus of birds and spotting a deer grazing peacefully in your own backyard. This isn't just a house; it's a front-row seat to the wonders of nature. Step inside and discover the timeless charm of a classic Viceroy. The vaulted ceilings and expansive windows characteristic of these homes flood every room with natural light, creating an airy and inviting atmosphere. While maintaining its original character, this residence offers a wonderful canvas for your personal touch, blending seamlessly with its natural surroundings. If you're seeking a home where trees and nature are your closest neighbours, where wildlife thrives, and where the distinctive architecture of a Viceroy provides a bright and open living space, then this King Township spot is waiting for you, your hiking boots and your granola bars!
Downloads & Media
Amenities
- Backyard
- Basement - Finished
- Central Air
- Country
- Country Living
- Forest
- Garage
- Hardwood Floors
- Outdoor Living
- Privacy
- Scenic
- Suburban
Rooms
- TypeLevelDimensionsFlooring
- Living roomMain13' 3.8" x 18' 1.4"Other
- Dining roomMain10' 9.1" x 11' 8.1"Other
- KitchenMain11' 3" x 19' 5.8"Other
- Family roomMain11' 10.9" x 12' 9.4"Other
- HardwoodMain11' 10.1" x 17' 3"Other
- BedroomMain11' 3.8" x 13' 10.9"Other
- BedroomMain11' 3.8" x 13' 10.9"Other
- BedroomLower10' 7.9" x 18' 2.1"Other
- BedroomLower11' 6.1" x 14' 7.9"Other
- Recreation RoomLower16' 2" x 25' 7.8"Other
- Laundry roomLower18' 8" x 23' 9"Other
Listing Agents
Ask Us For More Information
Ask Us For More Information
Location
16235 7th Concession, King, Ontario, L7B 0E1 Canada
Around this property
Information about the area within a 5-minute walk of this property.
Request Neighbourhood Information
Learn more about the neighbourhood and amenities around this home
Request NowPayment Calculator
- $
- %$
- %
- Principal and Interest 0
- Property Taxes 0
- Strata / Condo Fees 0
Marketed By
Sotheby’s International Realty Canada
192 Davenport Road
Toronto, Ontario, M5R 1J2

