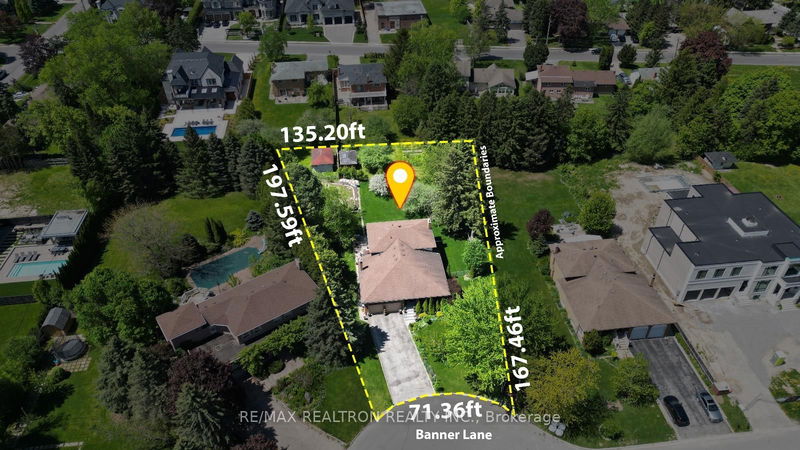Key Facts
- MLS® #: N12158479
- Property ID: SIRC2429552
- Property Type: Residential, Single Family Detached
- Lot Size: 14,100.02 sq.ft.
- Bedrooms: 5
- Bathrooms: 3
- Additional Rooms: Den
- Parking Spaces: 6
- Listed By:
- RE/MAX REALTRON REALTY INC.
Property Description
Exceptional Opportunity in Kings Prestigious Neighborhood, Highly sought-after area of King City on an expansive pie-shaped lot, approximately 200 feet deep with a 135-foot-wide rear yard. Surrounded by multi-million-dollar estates, this expansive and private parcel offers the perfect canvas to build your dream home in a serene and established enclave. This large Backsplit 5 features 4 bedrooms and 3 bathrooms, offering a spacious layout perfect for a growing family. Just steps from public transit, the community center, scenic hiking trails, and top private and public schools, this home provides both convenience and tranquility. With 2 kitchens, a wet bar, and a huge cold room, this home is ideal for multi-generational living. The beautifully fenced backyard boasts a vegetable garden, fruit trees, and a variety of perennial flowers and shrubs, along with a garden shed for additional storage. This is a prime opportunity for builders looking to renovate or build on this oversized lot in a prestigious neighborhood. Don't miss out on this exceptional property!
Rooms
- TypeLevelDimensionsFlooring
- Living roomMain15' 11" x 14' 4"Other
- Dining roomMain11' 5.7" x 14' 4"Other
- KitchenMain11' 8.5" x 8' 7.1"Other
- Breakfast RoomMain11' 8.5" x 11' 9.7"Other
- HardwoodUpper15' 10.9" x 13' 8.1"Other
- BedroomUpper10' 3.6" x 12' 7.9"Other
- BedroomUpper10' 4.4" x 12' 1.2"Other
- BedroomIn Between10' 1.6" x 12' 8.8"Other
- SittingIn Between12' 8.7" x 11' 10.5"Other
- Family roomIn Between12' 9.1" x 21' 6.6"Other
- BedroomIn Between12' 5.6" x 11' 9.7"Other
- Recreation RoomBasement14' 11.5" x 21' 11.7"Other
- KitchenBasement11' 10.1" x 21' 11.7"Other
Listing Agents
Request More Information
Request More Information
Location
42 Banner Lane, King, Ontario, L7B 1K2 Canada
Around this property
Information about the area within a 5-minute walk of this property.
Request Neighbourhood Information
Learn more about the neighbourhood and amenities around this home
Request NowPayment Calculator
- $
- %$
- %
- Principal and Interest 0
- Property Taxes 0
- Strata / Condo Fees 0

