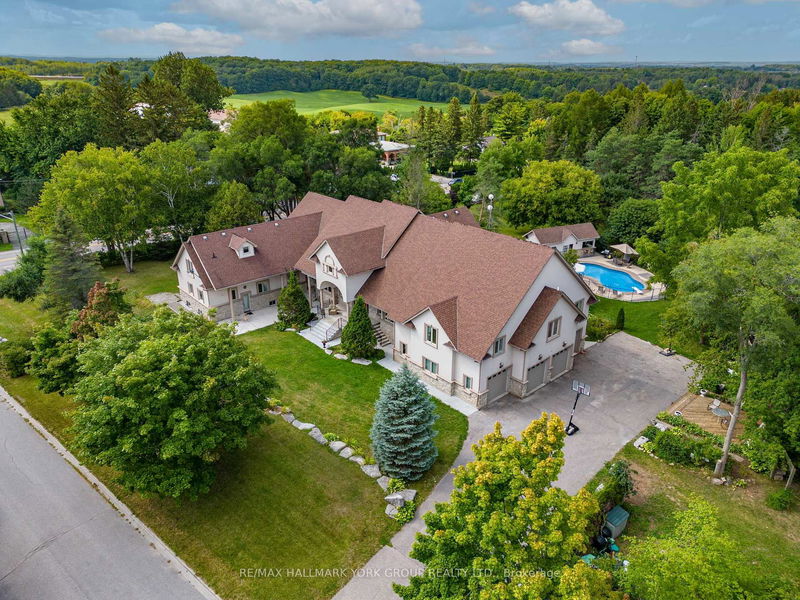Key Facts
- MLS® #: N11995594
- Property ID: SIRC2300410
- Property Type: Residential, Single Family Detached
- Lot Size: 263,250 sq.ft.
- Year Built: 6
- Bedrooms: 8+1
- Bathrooms: 9
- Additional Rooms: Den
- Parking Spaces: 16
- Listed By:
- RE/MAX HALLMARK YORK GROUP REALTY LTD.
Property Description
PRICED TO SELL!! Watch Virtual tour and photos prior to booking a showing. Discover a King City oasis in the prestigious Kings Glen Estates. This custom-built, appx. 10,000 sq. ft. of living space is set on a sprawling 6-acre estate, offering a perfect blend of luxury, privacy, and investment potential. With exceptional architectural design and high-end finishes, this expansive property(dbl lot) provides a serene retreat and is a perfect setting for entertaining guests of all ages.Key Features:9 Bathrooms4 Kitchens,Multiple Fireplaces Walkout Basement Soaring 10 ft+ Ceilings Solid 8' Doors Custom Cabinetry & Woodwork Extensive Lighting & Natural Stone Finishes 16 Parking Spaces Additional Highlights:Self-Contained 3-Bedroom Nanny Suite Inground Pool & Cabana A stunning space for entertaining Lush Gardens & Fruit Trees A dream for garden enthusiasts Private Trails & Natural Wildlife Perfect for outdoor lovers This one-of-a-kind estate offers an unparalleled lifestyle and wont stay on the market for long. Welcome to your private paradise! Availability to private schools, equestrian facilities, exclusive golf clubs, nature trails w/ conservation, close to major Hwys, GoTransit, amenities.
Rooms
- TypeLevelDimensionsFlooring
- Living roomMain13' 10.8" x 18' 1.4"Other
- Dining roomMain13' 10.8" x 18' 9.9"Other
- Family roomMain16' 5.1" x 13' 11.7"Other
- KitchenMain18' 1.4" x 22' 11.9"Other
- Breakfast RoomMain0' x 0'Other
- Home officeMain12' 10.3" x 10' 6.3"Other
- HardwoodMain16' 5.1" x 22' 11.9"Other
- BedroomMain12' 1.6" x 13' 5.8"Other
- BedroomMain11' 10.1" x 12' 2"Other
- KitchenMain9' 4.2" x 13' 5"Other
- Living roomMain19' 10.5" x 11' 8.1"Other
- Dining roomMain0' x 12' 2"Other
Listing Agents
Request More Information
Request More Information
Location
2 Kingswood Dr, King, Ontario, L7B 1K8 Canada
Around this property
Information about the area within a 5-minute walk of this property.
Request Neighbourhood Information
Learn more about the neighbourhood and amenities around this home
Request NowPayment Calculator
- $
- %$
- %
- Principal and Interest 0
- Property Taxes 0
- Strata / Condo Fees 0

