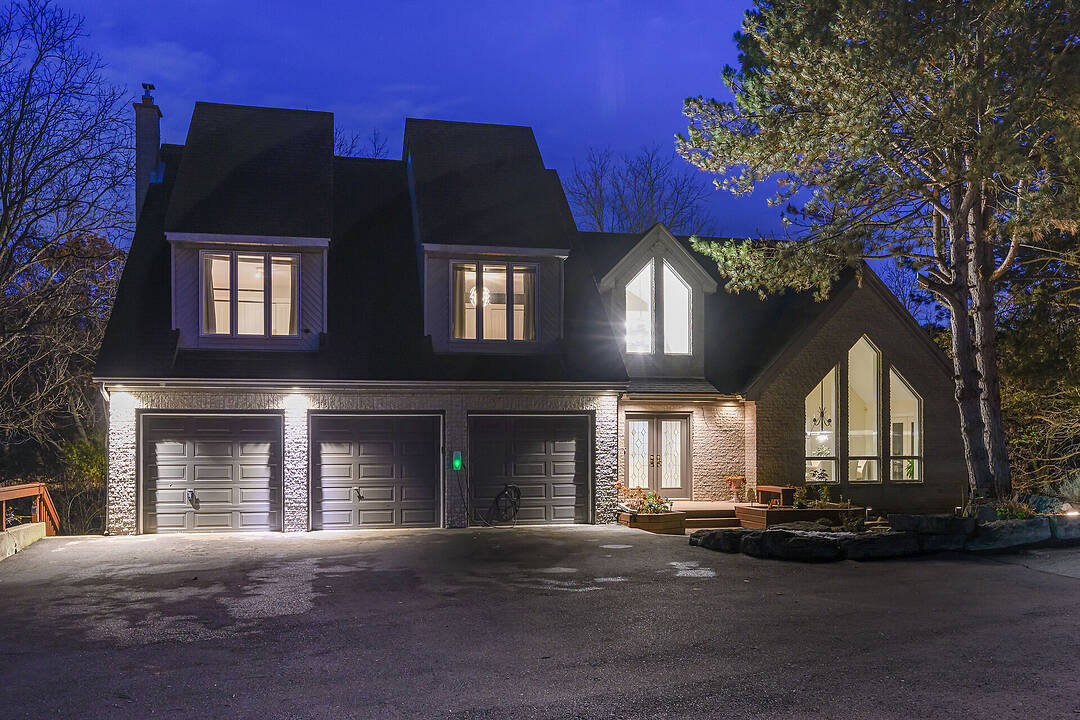Key Facts
- MLS® #: X12555778
- Property ID: SIRC2970653
- Property Type: Residential, Single Family Detached
- Style: Custom
- Bedrooms: 5+1
- Bathrooms: 5
- Additional Rooms: Den
- Parking Spaces: 7
- Listed By:
- Maryann Kenfelja, Jane Chandler
Property Description
Breathtaking Ravine Views Meet Striking Architectural Design Set on over two acres of secluded woodland, this extraordinary custom-built estate blends dramatic architecture with natural serenity. From the moment you enter, soaring 23-feet ceilings and numerous skylights flood the home with sunlight, highlighting sweeping open-concept spaces and elegant curved upper hallways. Picturesque windows capture stunning ravine and forest views, creating a peaceful backdrop throughout. The sunlit main level flows seamlessly into the spectacular indoor heated pool and hot tub-an all-season private oasis ideal for relaxation or entertaining. With more than 7,700 square feet of finished living space, the home offers 5+1 bedrooms. 5 bathrooms and inspired design at every turn. The Scandinavian-style kitchen pairs clean modern lines with tranquil treetop vistas, while a spacious office provides a refined work-from-home retreat. The upper levels continue the architectural drama, culminating in a unique third-floor loft that rises into the canopy-perfect as a studio, reading haven, or memorable bedroom surrounded by elevated woodland and ravine scenery. The lower level enhances the home's resort-like feel with direct pool access, a wet bar, a sixth bedroom, a full bathroom, and a walkout to the expansive grounds. Recent updates include refinished second-floor hardwood (2023), a new cistern (2022), and a freshly paved driveway (2022). A three-car garage, abundant parking, and a lot stretching from Old Dundas Road to Lower Lions Club Road complete this exceptional offering. A rare fusion of bold design, breathtaking ravine views, and exceptional privacy-yet only minutes from modern conveniences-this estate is a truly unparalleled retreat.
Downloads & Media
Amenities
- 3+ Car Garage
- Air Conditioning
- Backyard
- Basement - Finished
- Central Air
- Central Vacuum
- Ensuite Bathroom
- Fireplace
- Garage
- Indoor Pool
- Laundry
- Parking
- Walk Out Basement
- Wet Bar
Rooms
- TypeLevelDimensionsFlooring
- FoyerMain10' 11.8" x 11' 5"Other
- Living roomMain13' 1.8" x 15' 1.8"Other
- Dining roomMain11' 6.1" x 16' 8"Other
- KitchenMain12' 2" x 14' 4.8"Other
- Breakfast RoomMain11' 8.1" x 19' 5.8"Other
- Family roomMain15' 11" x 18' 9.9"Other
- Home officeMain9' 10.8" x 17' 8.9"Other
- Hardwood2nd floor17' 10.9" x 24' 2.1"Other
- Bedroom2nd floor14' 2" x 14' 9.9"Other
- Bedroom2nd floor14' 2.8" x 14' 9.9"Other
- Bedroom2nd floor11' 3" x 14' 7.1"Other
- Bedroom2nd floor11' 3" x 12' 9.1"Other
- Loft3rd floor26' 4.1" x 28' 10"Other
- Recreation RoomLower21' 1.9" x 35' 7.8"Other
- BedroomLower9' 6.1" x 20' 2.1"Other
- WorkshopLower17' 10.5" x 27' 1.5"Other
- Solarium/SunroomGround floor27' 5.1" x 40' 11"Other
Listing Agents
Ask Us For More Information
Ask Us For More Information
Location
774 Old Dundas Rd, Hamilton, Ontario, L9H 5E3 Canada
Around this property
Information about the area within a 5-minute walk of this property.
Request Neighbourhood Information
Learn more about the neighbourhood and amenities around this home
Request NowPayment Calculator
- $
- %$
- %
- Principal and Interest 0
- Property Taxes 0
- Strata / Condo Fees 0
Area Description
Nestled on the edge of Ancaster’s historic village, this area blends natural beauty with small-town charm. The neighbourhood is surrounded by mature forests, scenic ravines, and access to some of the region’s most beloved trails and waterfalls, making it a favourite spot for nature lovers and hikers. Homes in the area enjoy a quiet, tucked-away feel while still being only minutes from the shops, cafés, and heritage buildings of Ancaster’s downtown. With its mix of rural character, peaceful streets, and easy access to conservation lands, the area offers a tranquil escape without sacrificing convenience—a perfect blend of countryside atmosphere and community living.
Marketed By
Sotheby’s International Realty Canada
309 Lakeshore Road East
Oakville, Ontario, L6J 1J3

