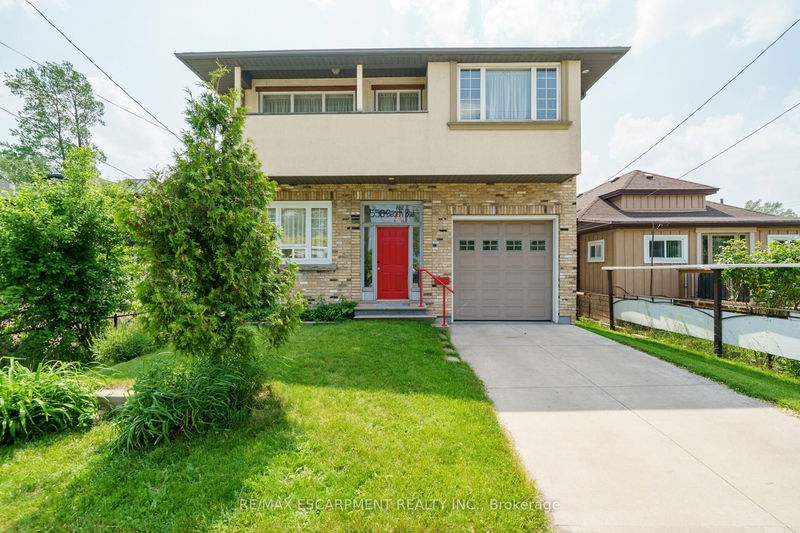Key Facts
- MLS® #: X12199619
- Property ID: SIRC2896706
- Property Type: Residential, Single Family Detached
- Lot Size: 4,000 sq.ft.
- Year Built: 6
- Bedrooms: 3
- Bathrooms: 4
- Additional Rooms: Den
- Parking Spaces: 4
- Listed By:
- RE/MAX ESCARPMENT REALTY INC.
Property Description
Beachside Living at its Best! Custom Built in 2011 & Beautifully Maintained! Bright & Airy 2 Storey Home Nestled in the Sought After Hamilton Beach Community. Soaring 10 Foot Ceilings, Open Concept Kitchen with Spacious Great Room & Dining Area - Perfect for Family Gatherings. Main Floor Den & 2 Piece Powder Room. Maple Hardwood Floors Flow Throughout Main & Second Floor. Double Door Primary Bedroom with 5 Piece Ensuite with Whirlpool Tub, Separate Shower, Granite Counter & Double Vanity. Convenient Bedroom Level Laundry. Stunning Upper Level Family Room with Vaulted Ceiling & Rough in for Wet Bar, Open to Private Balcony with Seasonal Views of Lake Ontario. 3 Car Length Garage with 2 Overhead Doors, 2 Man Doors & Inside Entry to Both the Foyer & Kitchen. Central Air 2017. Gas Furnace 2015. Owned Tankless Hot Water Heater Installed 2020. Central Vacuum. 200 AMP Breakers. Gas BBQ Hook Up. Walk, Ride & Skate the Waterfront Trail Just Steps from Your Front Door. Minutes to Parks, Lake Ontario & Easy Access to QEW/Redhill! Room Sizes Approximate & Irregular. Exterior: Board & Batten, Brick, Stucco (Plaster)
Downloads & Media
Rooms
- TypeLevelDimensionsFlooring
- KitchenMain10' 11.8" x 14' 6"Other
- Great RoomMain14' 9.1" x 17' 5.8"Other
- DenMain11' 10.9" x 12' 8.8"Other
- Hardwood2nd floor16' 1.2" x 17' 5"Other
- Bedroom2nd floor10' 7.1" x 11' 10.7"Other
- Bedroom2nd floor11' 1.8" x 12' 7.9"Other
- Laundry room2nd floor4' 7.1" x 9' 10.5"Other
- Family room2nd floor15' 10.9" x 28' 2.9"Other
- OtherBasement0' x 0'Other
- UtilityBasement0' x 0'Other
Listing Agents
Request More Information
Request More Information
Location
550 Beach Blvd, Hamilton, Ontario, L8H 6X3 Canada
Around this property
Information about the area within a 5-minute walk of this property.
Request Neighbourhood Information
Learn more about the neighbourhood and amenities around this home
Request NowPayment Calculator
- $
- %$
- %
- Principal and Interest 0
- Property Taxes 0
- Strata / Condo Fees 0

