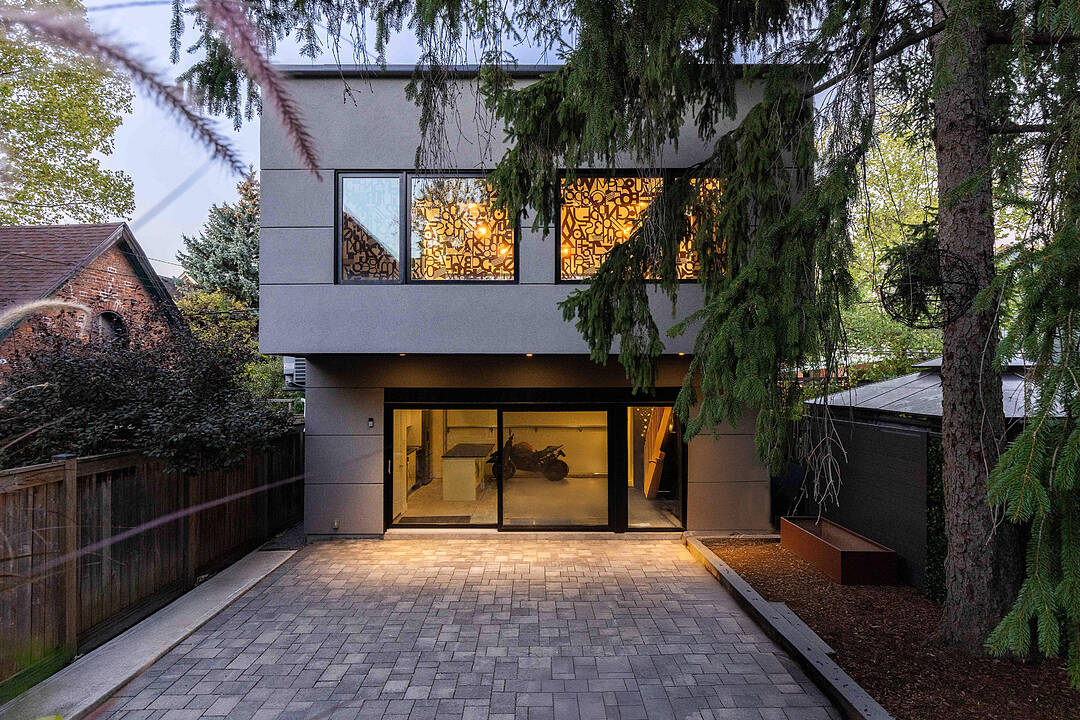Key Facts
- MLS® #: 40779011
- Secondary MLS® #: X12463258
- Property ID: SIRC2860414
- Property Type: Residential, Single Family Detached
- Style: Modern
- Year Built: 1903
- Bedrooms: 5
- Bathrooms: 2+1
- Parking Spaces: 2
- Listed By:
- Stella McCollum
Property Description
Every so often, a true unicorn hits the market, and 40 Stanley Avenue is it. Nestled in the heart of Kirkendall, this beautifully renewed five-bedroom, three and a half bath century home seamlessly blends heritage character with modern sophistication. The main house boasts thoughtful updates while preserving its timeless charm, including a main floor powder room, second-floor laundry, and a lower level ready for your own creative vision. The top-floor primary suite is a serene retreat, complete with a bespoke spa-inspired ensuite.
Adjacent, a striking two-storey, 1080 sq ft modern garage and fully serviced laneway house offers soaring 10-foot ceilings, abundant natural light, and versatile space ideal for guests, a home office, an art studio, or even a car lift. It comes fully equipped with its own 220-amp electrical panel, on-demand water heater, and gas furnace, providing independence and flexibility.
The backyard is a private urban oasis designed for both style and functionality. It features a durable PVC deck, aluminum fencing and gate, built-in vertical and horizontal motorized awnings, and footings ready for a future architectural awning structure, making it perfect for entertaining or quiet relaxation.
Just steps from Locke Street’s shops, cafés, restaurants, top schools, parks, trails, and with easy access to the 403, this property combines refined urban living with limitless creative potential. Every element of 40 Stanley Avenue reflects superior quality, thoughtful design, and rare versatility, making it an exceptional home.
Downloads & Media
Amenities
- Basement - Finished
- Central Air
- Ensuite Bathroom
- Laundry
- Parking
Rooms
- TypeLevelDimensionsFlooring
- FoyerMain15' 10.1" x 10' 9.9"Other
- Living roomMain17' 1.9" x 10' 11.1"Other
- Dining roomMain12' 11.9" x 10' 11.1"Other
- KitchenMain15' 11" x 11' 1.8"Other
- BathroomMain4' 3.1" x 7' 10.3"Other
- Mud RoomMain8' 11.8" x 7' 1.8"Other
- Bedroom2nd floor9' 3" x 15' 10.1"Other
- Bedroom2nd floor11' 6.9" x 9' 3.8"Other
- Bedroom2nd floor12' 2.8" x 10' 5.9"Other
- Bathroom2nd floor9' 3" x 15' 10.1"Other
- Bedroom2nd floor14' 4.8" x 11' 3"Other
- Primary bedroom3rd floor20' 11.9" x 13' 10.8"Other
Ask Me For More Information
Location
40 Stanley Avenue, Hamilton, Ontario, L8P 2L1 Canada
Around this property
Information about the area within a 5-minute walk of this property.
Request Neighbourhood Information
Learn more about the neighbourhood and amenities around this home
Request NowPayment Calculator
- $
- %$
- %
- Principal and Interest 0
- Property Taxes 0
- Strata / Condo Fees 0
Marketed By
Sotheby’s International Realty Canada

