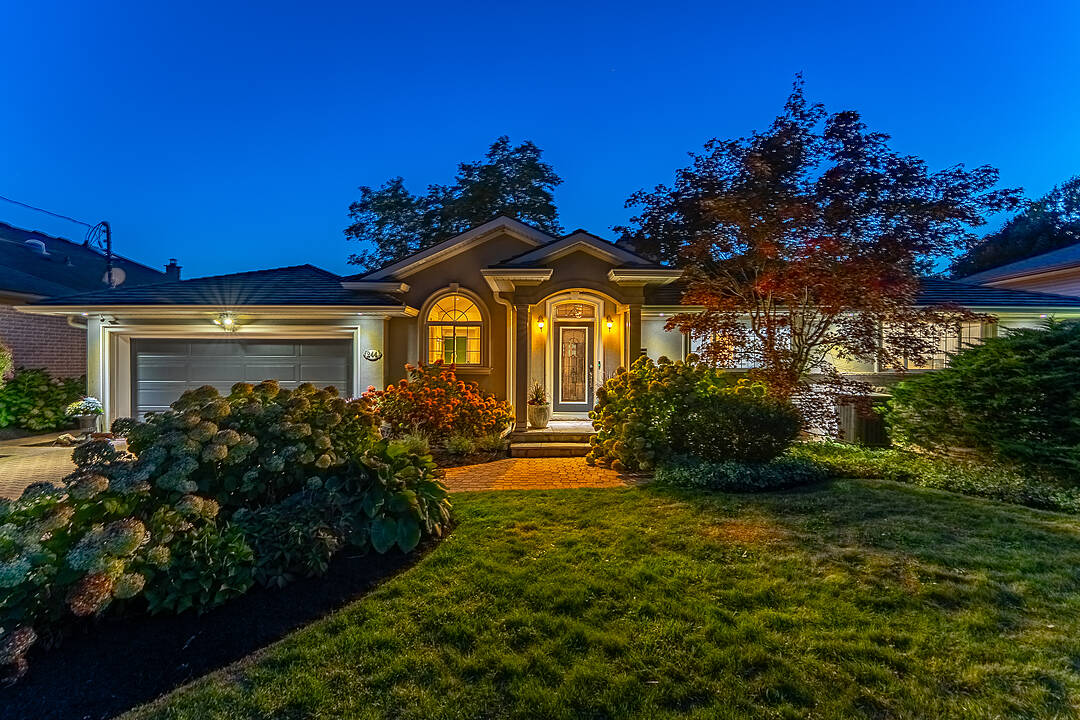Key Facts
- MLS® #: X12413201
- Secondary MLS® #: 40770462
- Property ID: SIRC2850359
- Property Type: Residential, Single Family Detached
- Living Space: 1,438 sq.ft.
- Lot Size: 15,000 sq.ft.
- Bedrooms: 3+2
- Bathrooms: 2
- Additional Rooms: Den
- Parking Spaces: 6
- Municipal Taxes 2024: $8,561
- Listed By:
- John Genereaux
Property Description
Welcome to 244 Brookview, a distinctive and private residence nestled in the prestigious enclave of Clearview Estates, Ancaster.
This meticulously cared-for five-bedroom raised bungalow combines timeless design with modern luxury, offering a lifestyle defined by privacy, tranquility, and natural beauty. The homes exterior boasts a professionally manicured garden and a two-car garage, setting the tone for the refined details within. Inside, the open-concept layout flows seamlessly, highlighting bright, airy spaces with extraordinary views, designed for both family living and elegant entertaining.
The versatile floor plan also presents an outstanding opportunity for multi-generational living or a private nanny suite, offering flexibility to suit today's evolving family needs. The primary suite is a serene retreat, complete with a private terrace, the perfect spot to enjoy coffee while overlooking the lush valley below. From the dining room, step into the expansive sunroom, a sunlit haven that blends indoor comfort with outdoor living. This impressive space opens directly to the backyard oasis, where the homes most remarkable features await.
The spectacular private backyard is perched above the protected conservation lands, creating an unmatched sense of serenity. The armour stone decking elevates the views of the Dundas Valley, while enjoying phenomenal sunsets. Multiple walkouts lead to resort-style amenities including a hot tub, sauna and outdoor shower, transforming the backyard into a true sanctuary.
Enjoy direct access to over 40 km of walking and mountain biking trails, the prestigious Hamilton Golf and Country Club, Downtown Ancaster and major highways only minutes away. The quiet streets of Clearview Estates further enhance the homes exclusivity, while nearby amenities ensure convenience. Families will appreciate proximity to top-rated public and private schools and nearby Somerset Park, making this an ideal choice for those seeking both luxury and practicality.
Downloads & Media
Amenities
- Air Conditioning
- Backyard
- Basement - Finished
- Central Air
- Central Vacuum
- Country
- Cycling
- Ensuite Bathroom
- Fireplace
- Garage
- Gardens
- Golf
- Golf Community
- Hiking
- Laundry
- Mountain
- Open Floor Plan
- Outdoor Living
- Parking
- Privacy
- Privacy Fence
- Scenic
- Spa/Hot Tub
- Stainless Steel Appliances
- Terrace
- Walk Out Basement
Rooms
- TypeLevelDimensionsFlooring
- KitchenMain11' 6.1" x 16' 4.8"Other
- Living roomMain14' 4.8" x 19' 5.8"Other
- Dining roomMain9' 8.9" x 11' 10.9"Other
- OtherMain10' 7.8" x 12' 7.1"Other
- BedroomMain10' 5.9" x 12' 4.8"Other
- BedroomMain9' 10.8" x 10' 5.9"Other
- Solarium/SunroomMain14' 7.1" x 33' 6.3"Other
- BedroomBasement10' 2.8" x 10' 7.1"Other
- BedroomBasement8' 6.3" x 13' 5.8"Other
- Recreation RoomBasement14' 6" x 33' 6.3"Other
- Laundry roomBasement14' 11.9" x 30' 10.2"Other
- UtilityBasement4' 3.1" x 15' 5"Other
- Cellar / Cold roomBasement4' 3.1" x 6' 2"Other
- FoyerMain6' 4.7" x 10' 2.8"Other
Ask Me For More Information
Location
244 Brookview Crt, Hamilton, Ontario, L9G 1J8 Canada
Around this property
Information about the area within a 5-minute walk of this property.
Request Neighbourhood Information
Learn more about the neighbourhood and amenities around this home
Request NowPayment Calculator
- $
- %$
- %
- Principal and Interest 0
- Property Taxes 0
- Strata / Condo Fees 0
Marketed By
Sotheby’s International Realty Canada
1867 Yonge Street, Suite 100
Toronto, Ontario, M4S 1Y5

