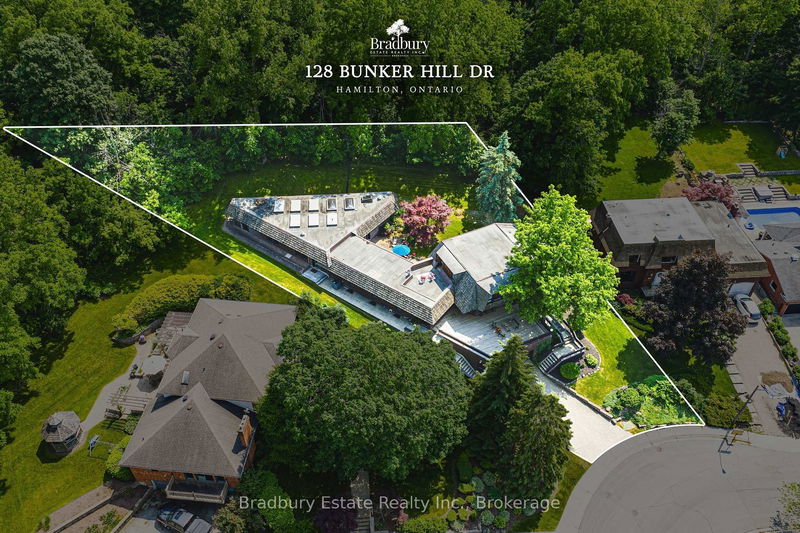Key Facts
- MLS® #: X12229334
- Property ID: SIRC2780835
- Property Type: Residential, Single Family Detached
- Lot Size: 14,306.95 sq.ft.
- Bedrooms: 8
- Bathrooms: 6
- Additional Rooms: Den
- Parking Spaces: 7
- Listed By:
- Bradbury Estate Realty Inc., Brokerage
Property Description
OPEN HOUSE WEEKEND! It's 2-homes-in-1 nestled into the Niagara Escarpment - no rear neighbours, ever. This Custom Built Bungaloft with additional Apartment needs to be seen to be believed - it's now a great two family solution. Originally commissioned by one of Hamilton's most prominent Business and Philanthropic families, this architectural marvel integrates seamlessly into nature. The centrepiece of the Main Level is the Great Room, with a 16 foot high Beamed and Vaulted Ceiling, Brick Focal Wall, Copper Fireplace, and Floor to Ceiling Windows looking outward upon a Landscaped Courtyard and the Escarpment. Up above sits the Master Loft, complete with BR, Ensuite, Office, Walk-In Closet and Walk-Out Terrace. Updates completed by the current, and only 2nd Owner, include a new Kitchen with Quartz Counters, B/I Appliances, Wine Fridge and Custom Cabinetry, Master Ensuite, Roof, Furnace, A/C, HWT (*2025), and Elevated Deck. With the Courtyard, Master Terrace and Deck, there are three separate outdoor areas to enjoy the surroundings. The Main Level of the Original Home also boasts two Retro Chic Bathrooms, and three good-sized Bedrooms, all with Courtyard Views. The Lower Level adds even more value, with Inside Entry from the Garage, Massive Gym, Rec Room/Music Studio/Flex Space, Full Bathroom and Laundry. A 2022 Reno converted an Indoor Pool to a 4 BR Apartment with Separate Entrance, perfect for a Two-Family / Multi-Generation / In Law Suite set up. Come see this private piece of paradise - it's two homes and a cottage setting all rolled into one.
Downloads & Media
Rooms
- TypeLevelDimensionsFlooring
- Bedroom2nd floor13' 10.1" x 17' 1.5"Other
- Bathroom2nd floor11' 1.8" x 17' 7.8"Other
- Home office2nd floor8' 7.9" x 23' 10.2"Other
- Great RoomMain20' 2.9" x 26' 1.7"Other
- SittingMain11' 10.7" x 13' 10.5"Other
- KitchenMain13' 9.3" x 19' 6.6"Other
- Breakfast RoomMain11' 3.4" x 12' 8.8"Other
- BathroomMain4' 3.1" x 6' 2"Other
- FoyerMain6' 7.9" x 16' 10.7"Other
- BathroomMain6' 2" x 8' 4.5"Other
- BedroomMain10' 8.6" x 12' 11.9"Other
- BedroomMain9' 10.8" x 12' 11.9"Other
- BedroomMain10' 1.6" x 16' 7.6"Other
- Recreation RoomLower17' 3.3" x 26' 6.5"Other
- Exercise RoomLower16' 9.9" x 31' 6.7"Other
- Laundry roomLower6' 4.3" x 16' 4"Other
- BathroomLower7' 11.2" x 17' 8.9"Other
- OtherLower20' 5.2" x 24' 8.4"Other
- FoyerMain7' 11.2" x 15' 3"Other
- KitchenMain10' 7.1" x 20' 9.2"Other
- Living roomMain14' 6.4" x 14' 7.5"Other
- BedroomMain10' 8.3" x 11' 3.4"Other
- BedroomMain11' 6.7" x 11' 3.4"Other
- BedroomMain9' 7.7" x 12' 8.7"Other
- BedroomMain9' 5.3" x 10' 7.9"Other
- BathroomMain9' 10.8" x 13' 1.8"Other
- BathroomMain5' 4.1" x 6' 8.3"Other
- Laundry roomMain6' 9.8" x 6' 11"Other
Listing Agents
Request More Information
Request More Information
Location
128 Bunker Hill Dr, Hamilton, Ontario, L8K 5X5 Canada
Around this property
Information about the area within a 5-minute walk of this property.
Request Neighbourhood Information
Learn more about the neighbourhood and amenities around this home
Request NowPayment Calculator
- $
- %$
- %
- Principal and Interest 0
- Property Taxes 0
- Strata / Condo Fees 0

