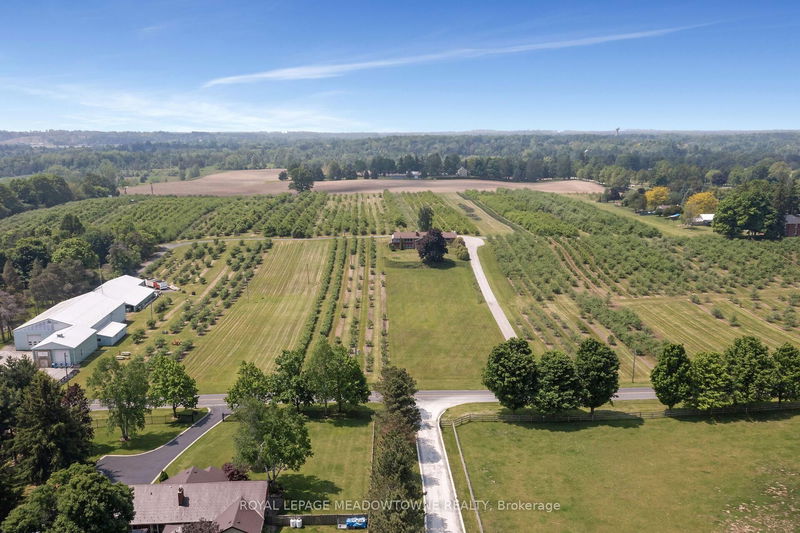Key Facts
- MLS® #: X12208311
- Property ID: SIRC2753555
- Property Type: Residential, Single Family Detached
- Lot Size: 1,465,001.51 sq.ft.
- Bedrooms: 3+2
- Bathrooms: 3
- Additional Rooms: Den
- Parking Spaces: 12
- Listed By:
- ROYAL LEPAGE MEADOWTOWNE REALTY
Property Description
Welcome to 1453 Milburough Line - an extraordinary countryside estate set on 37.68 gently rolling acres in one of Carlisle's most desirable and emerging rural communities. Located on a quiet paved dead-end road, this rare property offers exceptional exposure and access to the vibrant agri-tourism activity of the area. A destination for cyclists, tourists, and day-trippers from Toronto and U.S. border, this scenic setting supports both lifestyle and income-generating uses. 28 +/- acres planted apple orchard with 8+/- acres for vegetables, sunflowers, lavender, hops or other specialty crops. The fully licensed cidery, distillery & retail space, plus a sprawling 3+2 bedroom raised bungalow perched on a hill with panoramic views of the countryside and orchard. Ideal for multigenerational living, staff housing, or as a rental income opportunity, the residence offers 3,700+ SF of finished space. The main level is carpet-free with hardwood and tile flooring, and features a spacious eat-in kitchen with walk-out, formal dining & living rooms with a wood-burning fireplace. The principal includes a private 3-pc ensuite. Updated windows, pot lights, central air, central vacuum, and a forced air furnace (2021) provide modern comfort. The finished basement offers 2 additional bedrooms & bathroom with above-grade windows, an office, and a walkout to an enclosed hot tub room perfect for extended family or guest/farm help accommodation. The attached 2 car garage adds to the convenience, while recent shingles (2023) enhance peace of mind. The fully licensed cidery, distillery, retail & storage with 15-ft ceilings, shipping, washrooms & ample paved parking. The distillery has cold storage plus more insulated, heated space with drive-in doors for a wide range of permitted uses. Bell Fibre, liquor licenses, wholesale & retail network, make this a multi-purpose investment. Live, work and grow all in one place while also having the flexibility to support income or farming-related uses.
Downloads & Media
Rooms
- TypeLevelDimensionsFlooring
- Living roomMain15' 5" x 23' 7.4"Other
- KitchenMain11' 9.7" x 18' 9.2"Other
- Dining roomMain11' 10.5" x 12' 11.5"Other
- HardwoodMain14' 2.4" x 15' 8.5"Other
- BathroomMain5' 10.8" x 8' 8.3"Other
- BedroomMain11' 6.1" x 12' 9.9"Other
- BedroomMain11' 3.8" x 12' 9.9"Other
- Solarium/SunroomMain11' 10.1" x 28' 10"Other
- Laundry roomMain7' 11.2" x 8' 3.2"Other
- BathroomMain5' 10.8" x 8' 8.3"Other
- Recreation RoomBasement26' 7.6" x 28' 10"Other
- BedroomBasement11' 3.8" x 17' 3.3"Other
- BedroomBasement11' 2.8" x 17' 2.6"Other
- OtherBasement14' 6" x 14' 10.3"Other
- Solarium/SunroomBasement11' 10.1" x 28' 10"Other
Listing Agents
Request More Information
Request More Information
Location
1453 Milburough Line, Hamilton, Ontario, L0R 1H0 Canada
Around this property
Information about the area within a 5-minute walk of this property.
Request Neighbourhood Information
Learn more about the neighbourhood and amenities around this home
Request NowPayment Calculator
- $
- %$
- %
- Principal and Interest 0
- Property Taxes 0
- Strata / Condo Fees 0

