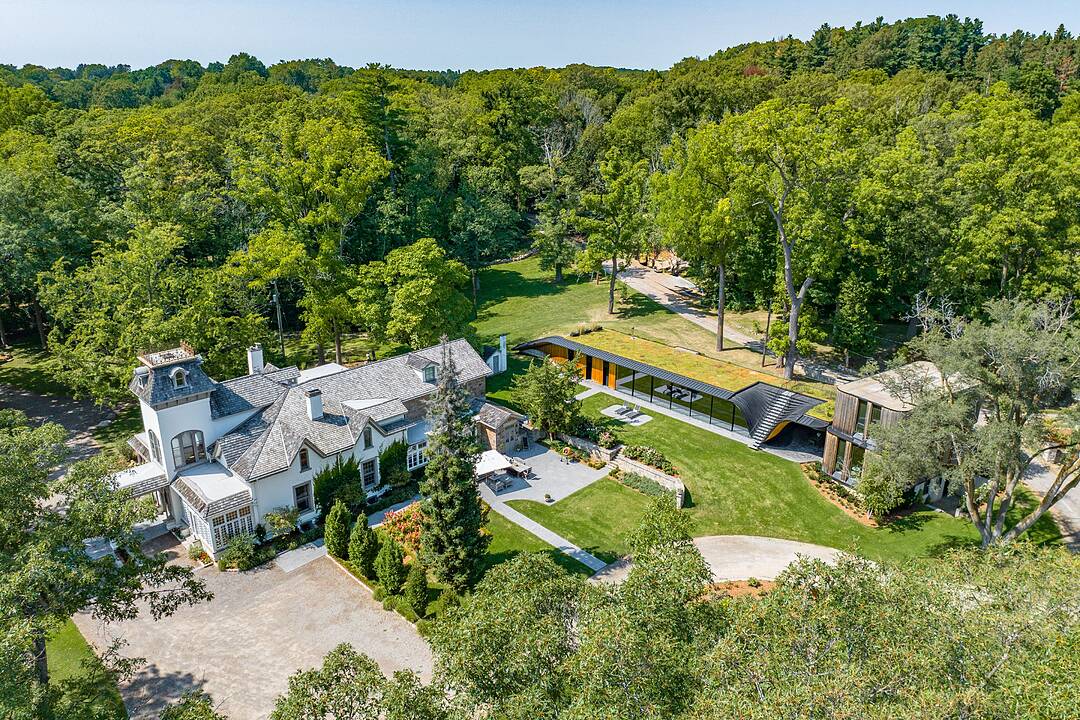Key Facts
- MLS® #: X12388241
- Secondary MLS® #: 40767248
- Property ID: SIRC2743747
- Property Type: Residential, Single Family Detached
- Style: Georgian - Greek Revival
- Living Space: 8,664 sq.ft.
- Lot Size: 10.84 ac
- Year Built: 1850
- Bedrooms: 5+1
- Bathrooms: 6+6
- Additional Rooms: Den
- Approximate Age: 175
- Parking Spaces: 24
- Municipal Taxes 2025: $17,000
- Listed By:
- Lesley Cumming, Sally O'Shea
Property Description
Nestled where history gracefully intertwines with modern elegance, this exceptional estate invites you to experience unparalleled luxury. Set against ancient trees & expansive views at nearly 2,800 feet on the escarpment, this property transcends mere residence - it is a sanctuary. The main house, originally constructed circa 1830, boasts over 8,000 square feet of refined living space. A harmonious blend of history & contemporary design, it features a luxurious kitchen crafted by John Tong & a glass extension overlooking serene Zen gardens. Each grand principal room is bathed in natural light, offering breathtaking vistas, including a main floor bedroom & ensuite. Ascend to the second floor, where five elegantly appointed bedrooms & three exquisite baths await, along with views from the iconic tower. The primary suite occupies its own wing, complete with a private sitting room, generous walk-in closet & lavish five-piece ensuite, all separated by custom solid wood sliding doors for ultimate privacy. The tower's third floor culminates in an unparalleled observation point with extraordinary views. Immerse yourself in the tranquility of the Japanese-inspired Zen garden, the restorative beauty of the escarpment & the calming presence of the spa & pool house, a state-of-the-art design, by Partisans, with sliding glass doors that open to bring nature in, a stunning state of the art three story guest house, complete with its own living/dining/kitchen, three bedrooms, four baths & laundry. There's the historic barn, a four-car coach house with a charming one bedroom residence above, complete with full bath, kitchen & laundry, green house, gardens, Bunky & more. This estate is not just a home; it is an invitation to disconnect, reflect & rejuvenate in an exquisite setting where luxury & history converge. This property offers opportunities for a family retreat, rental investment, or filming income, as it is renowned in the film industry for its stunning backdrops. So many possibilities await you. (This property is also available with two adjacent properties, an additional 28+ acres and two more homes, for the asking price of $18,000,000)
Downloads & Media
Amenities
- 3+ Car Garage
- 3+ Fireplaces
- Acreage
- Backyard
- Barn/Stable
- Basement - Unfinished
- Breakfast Bar
- Caretaker House
- Carriage House
- Central Air
- City
- Conservation Easement(s)
- Country
- Country Living
- Den
- Ensuite Bathroom
- Exercise Room
- Forest
- Gardens
- Generator
- Golf
- Guest House
- Guest House(s)
- Hardwood Floors
- In-Home Gym
- Indoor Pool
- Laundry
- Pantry
- Parking
- Patio
- Privacy
- Security System
- Self-Contained Suite
- Self-contained Suite
- Spa/Hot Tub
- Steam Room
- Storage
- Walk In Closet
- Walk-in Closet
- Wheelchair accessible
- Wine Cellar/Grotto
- Workshop
Rooms
- TypeLevelDimensionsFlooring
- KitchenGround floor17' 3.8" x 22' 8.8"Other
- Family roomGround floor20' 2.1" x 23' 5.1"Other
- Dining roomGround floor20' 9.4" x 21' 1.9"Other
- Living roomGround floor20' 9.4" x 21' 1.9"Other
- Recreation RoomGround floor18' 2.1" x 21' 5.8"Other
- Home officeGround floor9' 3" x 10' 7.1"Other
- BedroomGround floor10' 9.1" x 18' 2.1"Other
- Solarium/SunroomGround floor9' 8.1" x 19' 7"Other
- Mud RoomGround floor9' 8.1" x 19' 7"Other
- Den2nd floor9' 8.9" x 20' 1.5"Other
- Sitting2nd floor12' 2.8" x 13' 1.8"Other
- Exercise Room2nd floor8' 3.9" x 14' 2.8"Other
- Primary bedroom2nd floor17' 7" x 19' 10.9"Other
- Bedroom2nd floor19' 1.9" x 19' 10.9"Other
- Bedroom2nd floor19' 1.9" x 19' 7.8"Other
- Bedroom2nd floor9' 8.9" x 10' 11.1"Other
- Laundry room2nd floor5' 10" x 10' 2"Other
Listing Agents
Ask Us For More Information
Ask Us For More Information
Location
1 Springhill St, Hamilton, Ontario, L9H 4V2 Canada
Around this property
Information about the area within a 5-minute walk of this property.
Request Neighbourhood Information
Learn more about the neighbourhood and amenities around this home
Request NowPayment Calculator
- $
- %$
- %
- Principal and Interest 0
- Property Taxes 0
- Strata / Condo Fees 0
Area Description
Overlooking the Dundas Valley
Marketed By
Sotheby’s International Realty Canada
309 Lakeshore Road East
Oakville, Ontario, L6J 1J3

