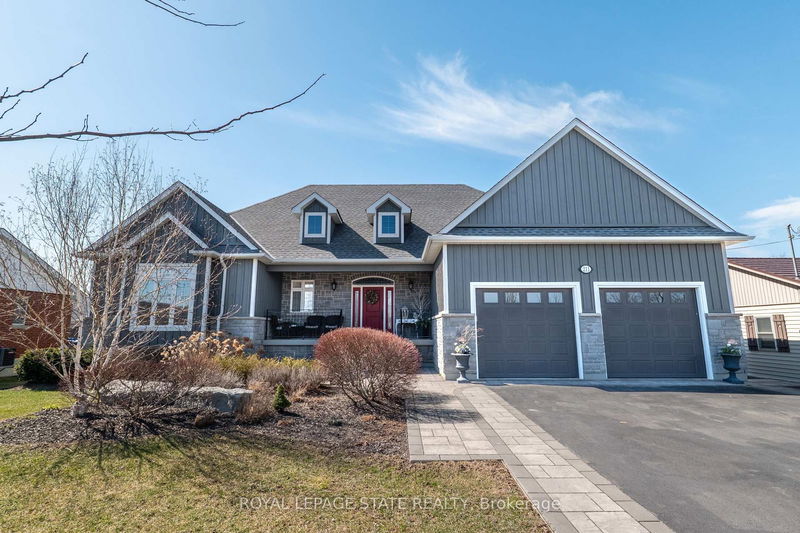Key Facts
- MLS® #: X12054936
- Property ID: SIRC2741601
- Property Type: Residential, Single Family Detached
- Lot Size: 10,318.50 sq.ft.
- Year Built: 6
- Bedrooms: 3
- Bathrooms: 3
- Additional Rooms: Den
- Parking Spaces: 8
- Listed By:
- ROYAL LEPAGE STATE REALTY
Property Description
The Home Of Your Dreams Awaits! Sitting On A Quiet, Dead End Street, Nestled Beneath The Niagara Escarpment; This Gorgeous Custom Bungalow Offers Inlaw Potl With Magnificent Views. The Heart Of This Home Is The Open Plan Gourmet Kitchen Overlookg The Great Rm Where Sunlight Streams Through The Wall Of Windows. The Kitchen Is A Chefs Delight; Oversized Island, Extended Cabinetry, Layered Lightg, Pot Filler, Built-in Appliances Complete With A Wolfe Gas Cooktop & Separate Hidden Spice Kitchen Off To The Side Hides All The Mess From Your Guests. A Very Generous Eating Area Compliments The Space Beautifully! Just Steps To The Stellar Sunroom; Perfect For Morning Coffee Or Night-caps; Opens To Professionally Landscaped Rear Yard With Patio, Gas Bbq Connection & Huge Storage Shed For All Your Toys. This Pool Sized Lot Is A Great Place To Soak In Our Picturesque Escarpment After A Long Day! Other Features Incl; 9 & 10 Main Flr Ceilings, Hrdwd Flrs. California Shutters, 200 Amp Breaker Panel, Plenty Of Storage, Oversized Bsmt Windows Allow An Abundance Of Natural Light For True Comfort. Oversized Garage, Drvway 6 Car Pkg, Truly A Must See, With More Surprises To Discover! A Turn Key Opportunity You Will Want To Explore!! Conveniently Located Along Niagaras Wine Route, Nr Hwy Access (min To 403/407/go), 50 Pt Marina, Winona Park, Restaurants, Bruce Trail For Superb Hiking, Excellent Schls & Massive Retail Development (costco, Metro, Bankg, Lcbo & More).
Downloads & Media
Rooms
- TypeLevelDimensionsFlooring
- OtherBasement4' 9.8" x 16' 6"Other
- OtherBasement4' 9.8" x 16' 6"Other
- UtilityBasement9' 8.1" x 9' 10.8"Other
- UtilityBasement9' 8.1" x 9' 10.8"Other
- PlayroomBasement17' 3" x 28' 4.9"Other
- PlayroomBasement17' 3" x 28' 4.9"Other
- BathroomBasement7' 1.8" x 8' 6.3"Other
- BathroomBasement7' 1.8" x 8' 6.3"Other
- OtherBasement9' 3" x 18' 2.1"Other
- UtilityBasement9' 3" x 18' 2.1"Other
- Cellar / Cold roomBasement6' 7.1" x 20' 8.8"Other
- Cellar / Cold roomBasement6' 7.1" x 20' 8.8"Other
- Family roomBasement32' 1.8" x 34' 10.5"Other
- Family roomBasement32' 1.8" x 34' 10.5"Other
- KitchenBasement10' 7.8" x 30' 4.1"Other
- BathroomMain9' 10.8" x 8' 6.3"Other
- BathroomMain9' 10.8" x 8' 6.3"Other
- BedroomMain10' 11.1" x 16' 4.8"Other
- BedroomMain10' 11.1" x 16' 4.8"Other
- Solarium/SunroomMain14' 11" x 13' 10.9"Other
- BathroomMain3' 4.1" x 7' 1.8"Other
- Solarium/SunroomMain14' 11" x 14' 11"Other
- BathroomMain3' 4.1" x 7' 1.8"Other
- OtherMain16' 4" x 19' 3.8"Other
- BathroomMain2' 1.5" x 11' 8.9"Other
- OtherMain16' 4" x 19' 3.8"Other
- BedroomMain10' 8.6" x 12' 2.8"Other
- BathroomMain2' 1.5" x 11' 8.9"Other
- FoyerMain9' 3" x 10' 7.9"Other
- BedroomMain10' 8.6" x 12' 2.8"Other
- KitchenMain19' 7" x 19' 3.1"Other
- FoyerMain9' 3" x 10' 7.9"Other
- Laundry roomMain6' 11" x 13' 10.8"Other
- KitchenMain19' 5.8" x 19' 3.1"Other
- Laundry roomMain6' 11" x 13' 10.8"Other
- KitchenMain5' 10.8" x 9' 3"Other
- Great RoomMain18' 2.1" x 19' 1.9"Other
Listing Agents
Request More Information
Request More Information
Location
211 Lewis Rd, Hamilton, Ontario, L8E 5G7 Canada
Around this property
Information about the area within a 5-minute walk of this property.
Request Neighbourhood Information
Learn more about the neighbourhood and amenities around this home
Request NowPayment Calculator
- $
- %$
- %
- Principal and Interest 0
- Property Taxes 0
- Strata / Condo Fees 0

