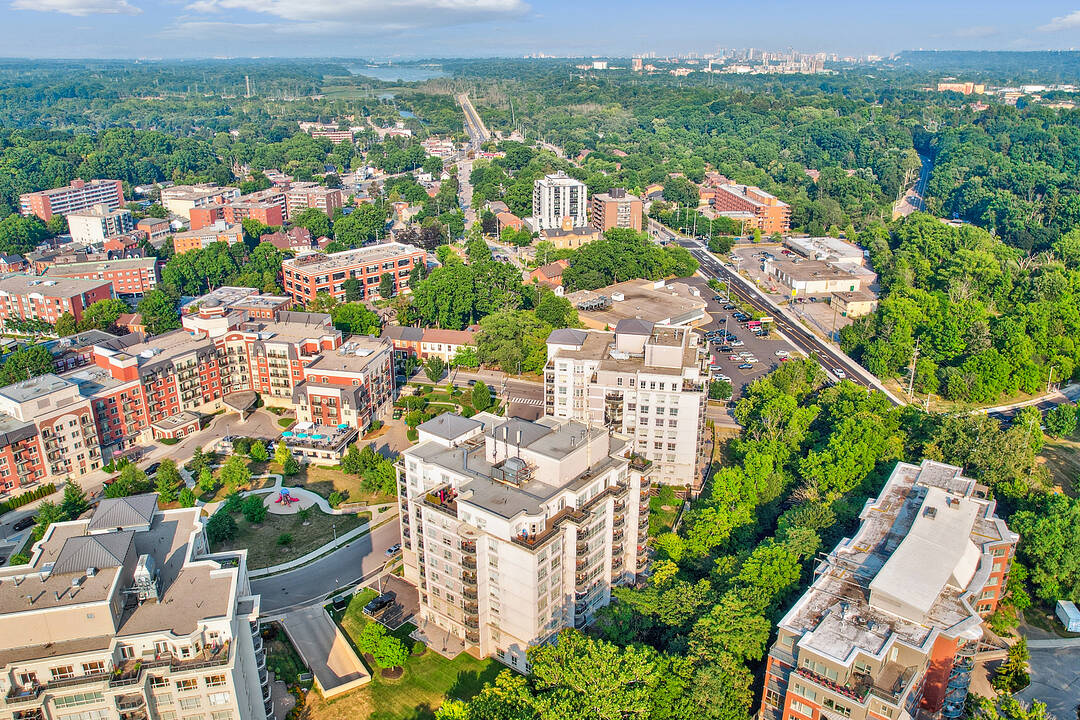Key Facts
- MLS® #: X12351060
- Secondary MLS® #: 40760999
- Property ID: SIRC2570083
- Property Type: Residential, Condo
- Style: Modern
- Living Space: 1,869 sq.ft.
- Bedrooms: 2
- Bathrooms: 2
- Parking Spaces: 1
- Monthly Strata Fees: $1,138
- Municipal Taxes 2025: $7,626
- Listed By:
- Daniella Quattrociocchi, Len Quattrociocchi
Property Description
Discover the perfect blend of elegance, comfort, and outdoor living in this inviting 2-bedroom, 2-bathroom condo at 2000 Creekside Drive. Nestled in the sought-after Spencer Creek Village in the heart of charming Dundas, this spacious main-floor suite offers over 1,860 square feet of beautifully designed living space. Step through the double doors into a welcoming foyer with a roomy double closet. A full-size laundry room with extra storage completes the entrance hallway. Hardwood floors and 9-foot ceilings create an airy, open feel throughout. A generous dining room is perfect for hosting holiday dinners, while the bright, full-size kitchen, complete with an eat-in breakfast area, looks out over peaceful Spencer Creek. The large living room offers plenty of space for relaxing or entertaining.The primary suite is your own private retreat, featuring a spa-inspired ensuite and large walk in closet. The second bedroom is ideal for guests, a home office, or a hobby room. Exceptional and unique to the suite, is a private oasis, the 350+ square feet terrace, overlooking Spencer Creek; perfect for a morning coffee, alfresco dinners, or unwinding under the stars. With secure underground parking, a private storage room, and an unbeatable location, this home offers both style and convenience. You'll be just steps from historic Downtown Dundas with its cozy cafés, galleries, library, and artisan shops, and only minutes from scenic trails, waterfalls, area highways.
Downloads & Media
Amenities
- Air Conditioning
- Central Air
- Elevator
- Ensuite Bathroom
- Exercise Room
- Fireplace
- Granite Counter
- Hardwood Floors
- Laundry
- Library
- Parking
- Terrace
- Walk In Closet
Rooms
- TypeLevelDimensionsFlooring
- FoyerMain6' 5.1" x 7' 10.3"Other
- Dining roomMain11' 11.7" x 19' 11.3"Other
- KitchenMain11' 10.9" x 8' 8.3"Other
- Breakfast RoomMain9' 8.1" x 8' 6.3"Other
- Living roomMain16' 1.2" x 22' 9.2"Other
- HardwoodMain13' 4.6" x 22' 8.8"Other
- BedroomMain12' 10.7" x 13' 6.2"Other
- Laundry roomMain7' 11.2" x 6' 7.9"Other
Listing Agents
Ask Us For More Information
Ask Us For More Information
Location
2000 Creekside Dr #103, Hamilton, Ontario, L9H 7S7 Canada
Around this property
Information about the area within a 5-minute walk of this property.
Request Neighbourhood Information
Learn more about the neighbourhood and amenities around this home
Request NowPayment Calculator
- $
- %$
- %
- Principal and Interest 0
- Property Taxes 0
- Strata / Condo Fees 0
Marketed By
Sotheby’s International Realty Canada
309 Lakeshore Road East
Oakville, Ontario, L6J 1J3

