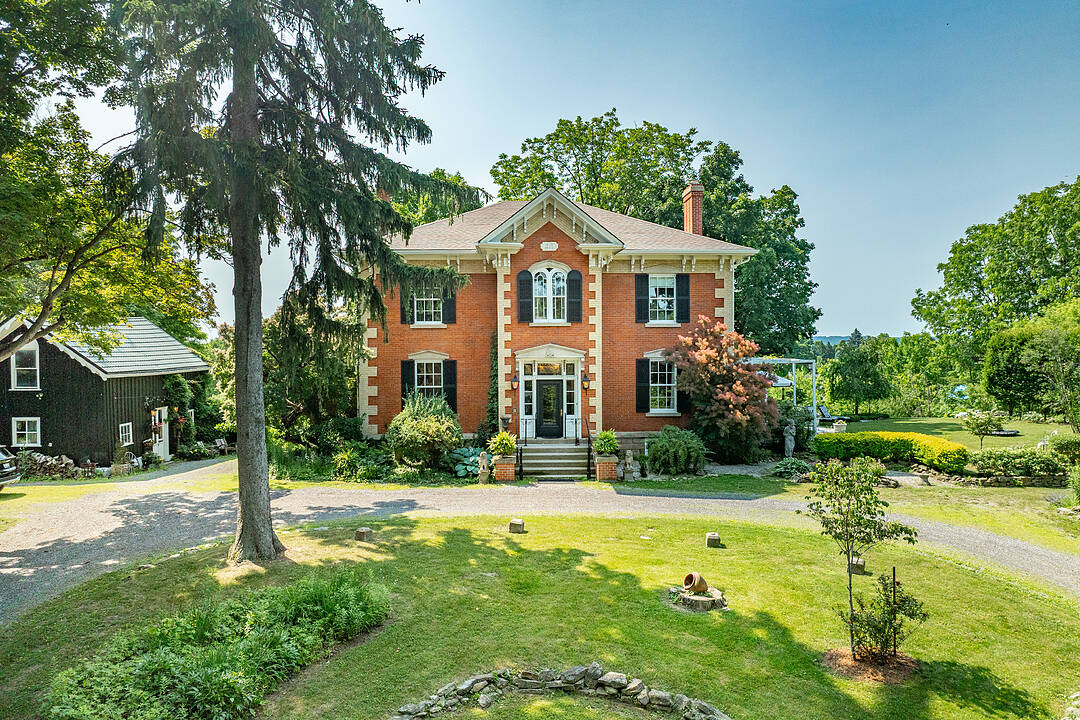Key Facts
- MLS® #: X12679846
- Property ID: SIRC2570058
- Property Type: Residential, Single Family Detached
- Style: Victorian
- Year Built: 1875
- Bedrooms: 4+1
- Bathrooms: 4
- Additional Rooms: Den
- Approximate Age: 163
- Parking Spaces: 15
- Municipal Taxes 2025: $14,480
- Listed By:
- Lesley Cumming, Sally O'Shea
Property Description
Welcome to Bayview House! This Stately brick residence (C1862) is the epitome of a classic Country Manor. The stunning combination of Georgian & Italianate architectural styles is steeped in history & drenched in character & charm. Loved by several prominent families & rock'n roll elite, such as the infamous Long John Baldry. Oh, if these walls could talk! Perched on a stunning 4.64-acre hilltop lot with expansive views, this 4+1 bed, 3+1 bath, boasts grand principal rooms for easy entertaining, 11.5 feet ceilings on the main floor, Marble fireplace surrounds, orig. cornices & moldings throughout. 4,768 square feet of living space includes a full walk-out lower level, with 1 bedroom nanny suite, separate entrance, full kitchen & 3 piece bath. The lower level also has a large family room with gas fireplace & laundry. Main floor boasts a beautiful open kitchen with high end appliances (Fisher Paykel, Jenn-Air, Miele), white cabinetry, granite counters & marble backsplash & island, open to a stunning great room with French doors leading to a private deck overlooking English gardens. Formal dining room, cozy den with wall-to-wall shelving units, elegant powder room & 3-sided sun room, overlooking the lush landscaping & fenced-in inground swimming pool. Expansive oak staircase leads to an impressive Primary Bedroom with Luxurious 4 pc bath, 3 additional bedrooms & spa-worthy 4 pc main Bathroom. Recently renovated, with close to $800,000 spent, means nothing left to do but move in! Professionally painted throughout in Farrow & Ball 25, Original wide plank wooden floors refinished 25, newer bathrooms with heated floors, newer windows, upgraded electrical, Cambridge ADA compliant elevator 2018, for wheelchair access, 2 newer furnaces & A/Cs, owned hot water tank 2024, roof 2017, gutters & spouts 2022, and so much more! The fully heated 1200 square feet 2-story Coach house has endless possibilities (studio, gym, workshop) Professional landscaping with mature trees, covered patio with hot tub, private walking trails & more. Minutes to Dundas!
Downloads & Media
Amenities
- 3+ Fireplaces
- Acreage
- Basement - Finished
- Carriage House
- Catering Kitchen
- Central Air
- Country
- Country Living
- Cul-de-sac
- Den
- Eat in Kitchen
- Elevator
- Enclosed Porch
- Ensuite Bathroom
- Forest
- Gardens
- Hardwood Floors
- Heated Floors
- Historic
- Laundry
- Library
- Marble Countertops
- Open Porch
- Outdoor Pool
- Parking
- Privacy
- Radiant Floor
- Scenic
- Self-Contained Suite
- Stainless Steel Appliances
- Terrace
- Therm. Window/Door
- Walk In Closet
- Walk Out Basement
- Wheelchair accessible
- Workshop
Rooms
- TypeLevelDimensionsFlooring
- FoyerMain6' 4.7" x 9' 6.1"Other
- Great RoomMain16' 9.9" x 20' 4"Other
- Dining roomMain9' 3" x 16' 9.9"Other
- DenMain12' 2" x 14' 2.8"Other
- Solarium/SunroomMain10' 2.8" x 18' 11.1"Other
- KitchenMain9' 3" x 16' 9.9"Other
- Primary bedroom2nd floor17' 1.9" x 19' 7.8"Other
- Bedroom2nd floor9' 3.8" x 17' 1.9"Other
- Bedroom2nd floor11' 10.7" x 12' 8.8"Other
- Bedroom2nd floor10' 7.8" x 12' 2"Other
- BedroomLower9' 6.9" x 14' 4.8"Other
- KitchenLower14' 4" x 18' 11.1"Other
- Laundry roomLower8' 7.9" x 16' 1.2"Other
- UtilityLower5' 8.8" x 7' 10"Other
- UtilityLower8' 2" x 8' 9.1"Other
Listing Agents
Ask Us For More Information
Ask Us For More Information
Location
22 Hauser Pl, Hamilton, Ontario, L9H 5E1 Canada
Around this property
Information about the area within a 5-minute walk of this property.
Request Neighbourhood Information
Learn more about the neighbourhood and amenities around this home
Request NowPayment Calculator
- $
- %$
- %
- Principal and Interest 0
- Property Taxes 0
- Strata / Condo Fees 0
Area Description
On the hilltop of Dundas Valley, in the Greensville neighborhood
Marketed By
Sotheby’s International Realty Canada
309 Lakeshore Road East
Oakville, Ontario, L6J 1J3

