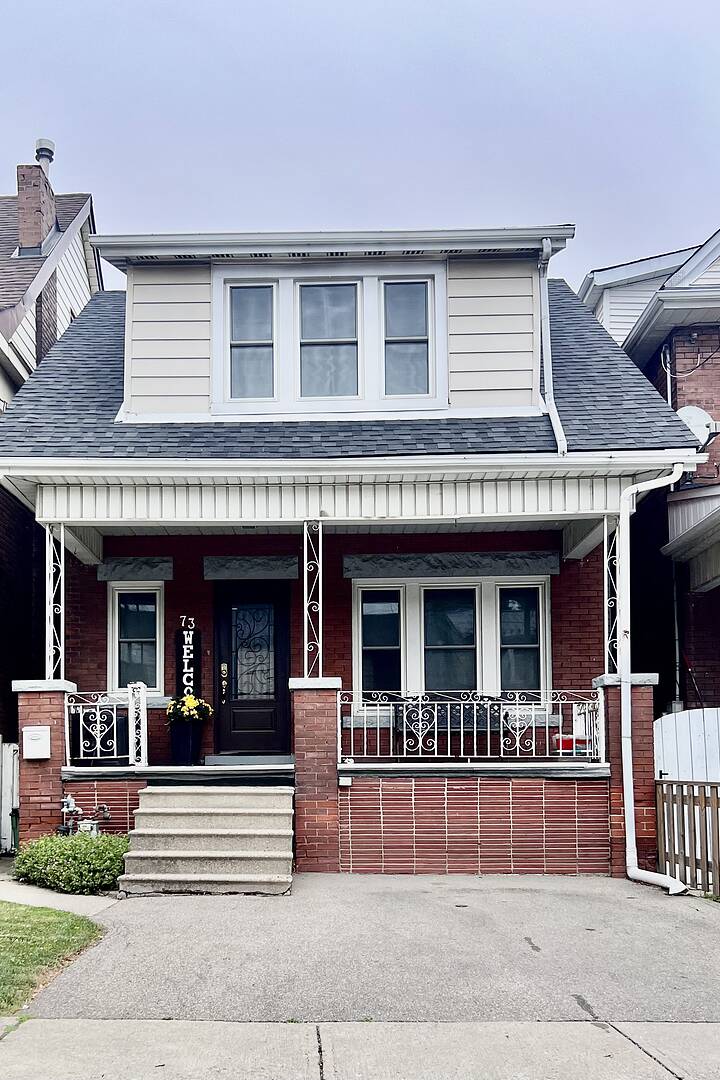Key Facts
- MLS® #: X12289228
- Property ID: SIRC2525729
- Property Type: Residential, Single Family Detached
- Style: 2 storey
- Lot Size: 2,378 sq.ft.
- Year Built: 1913
- Bedrooms: 3
- Bathrooms: 2
- Additional Rooms: Den
- Parking Spaces: 1
- Listed By:
- Odie Luangrath
Property Description
Move into this 3 bedroom home located in quiet neighbourhood situated in central Hamilton. An open concept floor plan with hardwood floors throughout the main living area. Step out to a newly renovated sun-filled room for storage that walks out to a large backyard. The dining room is open to the kitchen with electric fireplace. Upstairs 3 bedrooms with an updated bathroom. Laundry and storage areas are located in the lower level. Relax and read a book on the newly updated front porch and watch the Tiger Cats fans pass by. Close to schools and shops.
Amenities
- Backyard
- Basement - Unfinished
- Central Air
- City
- Community Living
- Fireplace
- Hardwood Floors
- Laundry
- Open Floor Plan
- Open Porch
- Outdoor Living
- Parking
- Privacy Fence
- Storage
- Suburban
- Walk Out Basement
- Wood Fence
Rooms
- TypeLevelDimensionsFlooring
- KitchenMain8' 11.8" x 18' 11.9"Other
- Living roomMain9' 1.8" x 13' 5.8"Other
- Dining roomMain10' 2.8" x 14' 11"Other
- LaminateUpper11' 8.9" x 12' 11.9"Other
- BedroomUpper10' 5.9" x 13' 3"Other
- BedroomUpper10' 5.9" x 10' 9.1"Other
- BathroomUpper0' x 0'Other
- Laundry roomLower0' x 0'Other
- OtherLower0' x 0'Other
- BathroomLower0' x 0'Other
Ask Me For More Information
Location
73 Somerset Ave, Hamilton, Ontario, L8L 2L6 Canada
Around this property
Information about the area within a 5-minute walk of this property.
Request Neighbourhood Information
Learn more about the neighbourhood and amenities around this home
Request NowMarketed By
Sotheby’s International Realty Canada
1867 Yonge Street, Suite 100
Toronto, Ontario, M4S 1Y5

