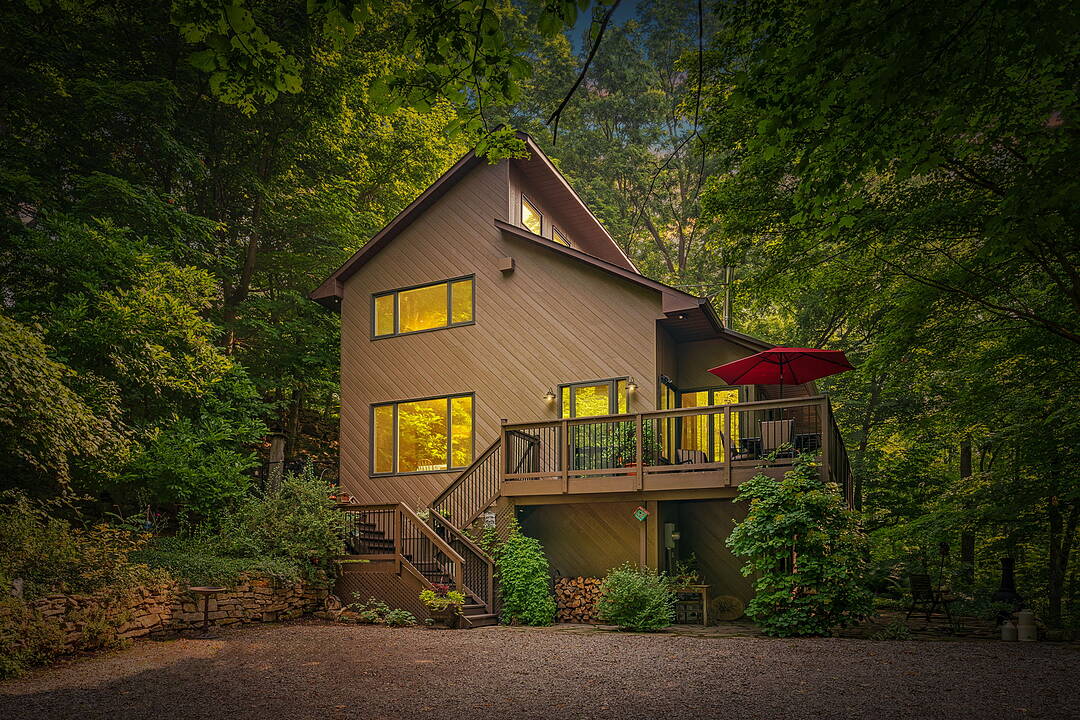Key Facts
- MLS® #: X12288949
- Secondary MLS® #: 40751528
- Property ID: SIRC2525726
- Property Type: Residential, Single Family Detached
- Style: 2 storey
- Lot Size: 2.16 ac
- Bedrooms: 4+1
- Bathrooms: 3
- Additional Rooms: Den
- Parking Spaces: 7
- Listed By:
- Brandon Dyment
Property Description
Nestled in nature - updated Dundas home with in-law suite. Situated on the edge of the Niagara Escarpment and surrounded by lush conservation lands, this beatuifully updated home offers peace and privacy in a quiet Dundas neighbourhood. The updated kitchen features stainless steel appliances, a built-in stovetop, and custom cabinetry, perfect for any home chef. The main floor includes a cozy living room with a wood-burning fireplace, a versatile bedroom or office, laundry area, and a balcony with stunning escarpment views. The fully finished walk-out basement provides a complete in-law suite, ideal for extended family or rental income. This suite includes a separate entrance, living room, updated full bathroom, bedroom, laundry, and a full kitchen. With easy access to Hwy 403 and the GO station, you're just minutes from shopping, Borer's Falls, the Bruce Trail, and the Royal Botanical Gardens - an ideal location for nature lovers and commuters alike!
Downloads & Media
Amenities
- Air Conditioning
- Basement - Finished
- Central Air
- Fireplace
- Walk Out Basement
Rooms
- TypeLevelDimensionsFlooring
- Family roomBasement28' 2.1" x 13' 8.9"Other
- KitchenBasement10' 5.1" x 7' 4.9"Other
- OtherBasement12' 6" x 6' 4.7"Other
- UtilityBasement11' 6.1" x 6' 8.3"Other
- BedroomBasement13' 10.8" x 12' 4.8"Other
- BathroomBasement6' 7.9" x 6' 3.9"Other
- KitchenMain13' 3.8" x 12' 11.9"Other
- Dining roomMain6' 5.9" x 12' 11.9"Other
- Living roomMain22' 8" x 14' 9.1"Other
- FoyerMain5' 1.8" x 7' 8.1"Other
- BedroomMain14' 11" x 12' 2"Other
- BathroomMain6' 4.7" x 9' 6.9"Other
- OtherUpper14' 11" x 12' 2"Other
- BedroomUpper10' 7.9" x 9' 6.9"Other
- BedroomUpper10' 9.9" x 12' 11.9"Other
- BathroomUpper6' 4.7" x 9' 6.9"Other
Ask Me For More Information
Location
141 Valley Rd, Hamilton, Ontario, L9H 5E2 Canada
Around this property
Information about the area within a 5-minute walk of this property.
Request Neighbourhood Information
Learn more about the neighbourhood and amenities around this home
Request NowPayment Calculator
- $
- %$
- %
- Principal and Interest 0
- Property Taxes 0
- Strata / Condo Fees 0
Marketed By
Sotheby’s International Realty Canada
309 Lakeshore Road East
Oakville, Ontario, L6J 1J3

