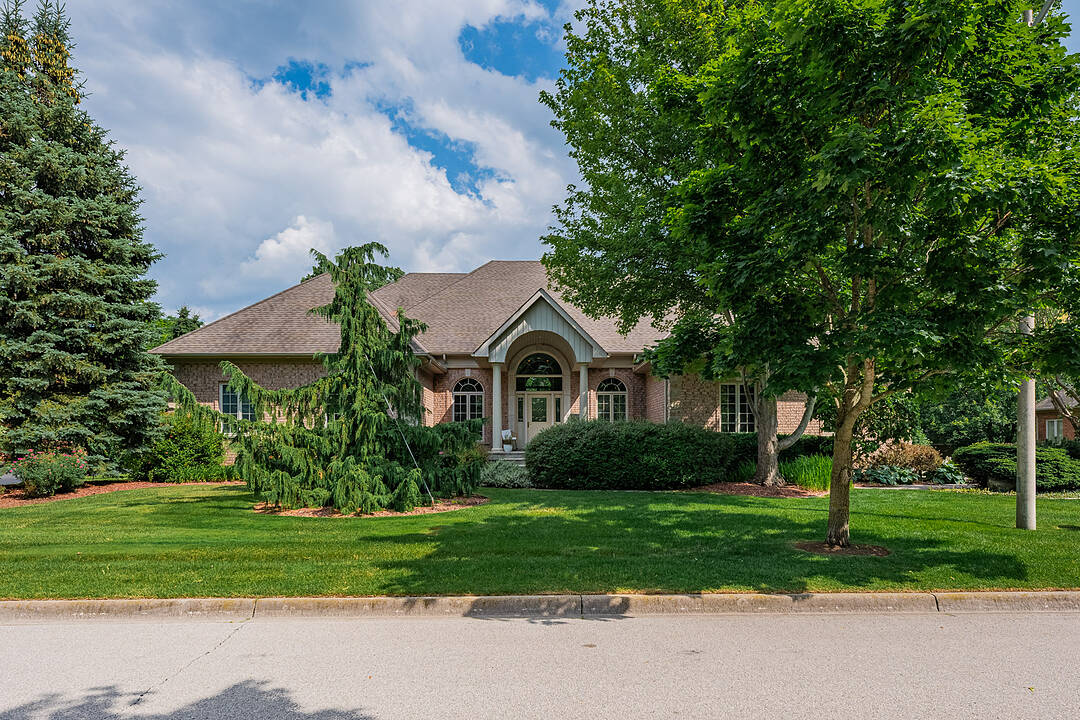Key Facts
- MLS® #: X12262522
- Property ID: SIRC2507885
- Property Type: Residential, Single Family Detached
- Style: Bungalow
- Year Built: 2000
- Bedrooms: 3+1
- Bathrooms: 3+1
- Parking Spaces: 7
- Municipal Taxes 2025: $15,191
- Listed By:
- Nancy Robertson, Andrew Kadwell
Property Description
Nestled on the exclusive Carlisle cul‑de‑sac, Parkshore Place, this custom built bungalow spans over 5,800 square feet of refined living on a half‑acre lot backing onto a lush ravine. Imagine vaulted ceilings soaring above the open-concept foyer, great room and dining area—bathed in natural light through giant windows and centered around the gas fireplace. While the large family kitchen with stainless appliances, granite counters and custom cabinetry, calls for gatherings of all kinds.
Designed for single level living, you will also find the serene primary retreat on the main level. Boasting two walk‑in closets and an opulent 6‑piece ensuite complete with soaker tub, glass‑enclosed shower, and oversized double vanity. The two additional bedrooms share a generous 5-piece Jack and Jill ensuite bathroom, while a powder room off of the kitchen serves guests comfortably. Also on this level is a mudroom-laundry combo with inside entry to an oversized double car garage and exterior door to side yard. Every modern convenience was included in this original-owner, custom build of the early 2000s.
Downstairs it continues, the fully finished lower level is a true family haven. The sprawling rec room features another gas fireplace, built-in wet bar, full size home theatre with plush seating and exercise area. Besides the additional bedroom you will also find a 3-piece bathroom with dual change rooms, perfectly designed with pool access through the walk-ups to the back patio (2). The bonus craft room in the lower level provides opportunity for an extra bedroom, workshop or art studio.
Continue to be impressed as you walk outside to the gorgeously landscaped backyard under the canopy of the soaring roofline. Complete with a fenced inground pool area, hot tub, composite deck and stone patio, the summer outside is calling with so much to enjoy with families or grandchildren.
Set on an oversized lot in a friendly, close‑knit community of Carlisle, just minutes from Hamilton and Burlington, this one‑of‑a‑kind retreat blends effortless single‑level living with unparalleled indoor‑outdoor flow. Opportunities like this—where privacy, space and scale unite—are rare. This home is something special! Schedule your private tour today!
Downloads & Media
Amenities
- 2 Fireplaces
- Backyard
- Basement - Finished
- Breakfast Bar
- Central Air
- Country Living
- Cul-de-sac
- Curb
- Eat in Kitchen
- Ensuite Bathroom
- Forest
- Garage
- Gardens
- Granite Counter
- Hardwood Floors
- Laundry
- Media Room/Theater
- Open Floor Plan
- Open Porch
- Outdoor Living
- Outdoor Pool
- Parking
- Professional Grade Appliances
- Security System
- Spa/Hot Tub
- Sprinkler System
- Vaulted Ceilings
- Walk In Closet
- Wet Bar
- Workshop
Rooms
- TypeLevelDimensionsFlooring
- FoyerMain6' 5.9" x 8' 5.1"Other
- BathroomMain5' 4.1" x 6' 11.8"Other
- SittingMain6' 5.9" x 8' 6.3"Other
- Dining roomMain8' 11" x 20' 4.8"Other
- Great RoomMain21' 9.8" x 22' 4.1"Other
- KitchenMain8' 9.9" x 20' 1.5"Other
- Breakfast RoomMain10' 8.6" x 14' 11.1"Other
- OtherMain14' 6" x 18' 11.1"Other
- BathroomMain9' 6.9" x 15' 5.8"Other
- BedroomMain12' 4.8" x 13' 10.8"Other
- BedroomMain12' 9.4" x 12' 11.9"Other
- BathroomMain9' 8.1" x 12' 11.9"Other
- Laundry roomMain7' 10" x 14' 2.8"Other
- Recreation RoomLower19' 1.9" x 38' 8.9"Other
- BathroomLower6' 9.1" x 12' 9.4"Other
- BedroomLower12' 4" x 18' 4"Other
- Exercise RoomLower15' 5.8" x 18' 9.1"Other
- Media / EntertainmentLower12' 2" x 21' 3.1"Other
- WorkshopLower18' 2.1" x 33' 9.1"Other
- UtilityLower8' 7.1" x 12' 7.9"Other
- Cellar / Cold roomLower8' 3.9" x 9' 6.1"Other
Listing Agents
Ask Us For More Information
Ask Us For More Information
Location
39 Parkshore Pl, Hamilton, Ontario, L0R 1H1 Canada
Around this property
Information about the area within a 5-minute walk of this property.
Request Neighbourhood Information
Learn more about the neighbourhood and amenities around this home
Request NowPayment Calculator
- $
- %$
- %
- Principal and Interest 0
- Property Taxes 0
- Strata / Condo Fees 0
Marketed By
Sotheby’s International Realty Canada
309 Lakeshore Road East
Oakville, Ontario, L6J 1J3

