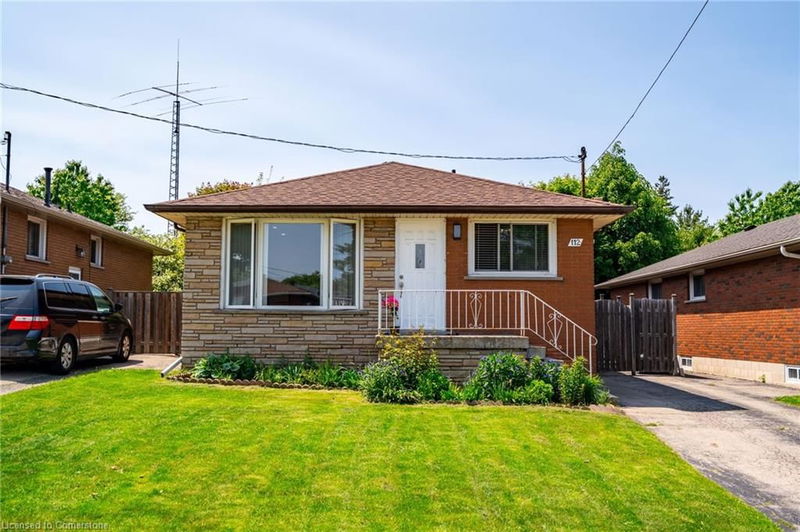Key Facts
- MLS® #: 40737746
- Property ID: SIRC2461003
- Property Type: Residential, Single Family Detached
- Living Space: 1,033 sq.ft.
- Year Built: 1971
- Bedrooms: 3+1
- Bathrooms: 3
- Parking Spaces: 3
- Listed By:
- RE/MAX Escarpment Realty Inc.
Property Description
Beautifully updated bungalow offering exceptional space and flexibility for extended or multi-generational families. This unique home features three separate living areas designed for privacy and comfort. The main level was renovated in 2019 and includes a bright living and dining area, modern kitchen with a new dishwasher, three bedrooms, and an updated 4-piece bath (2021). The fully finished basement (2020) includes a self-contained in-law suite with its own kitchen, living room, bedroom, and 3-piece bath. A separate studio-style space offers a cozy retreat with a kitchenette featuring an induction cooktop, 3-piece bath, and combined sleeping/living area. RSA, Furnace 2023, AC 2021, 24 hours notice for all showings
Rooms
- TypeLevelDimensionsFlooring
- BedroomLower10' 5.9" x 12' 4"Other
- Family roomLower10' 5.9" x 12' 4"Other
- KitchenLower10' 5.9" x 11' 5"Other
- Living / Dining RoomMain11' 3.8" x 18' 4"Other
- BedroomMain11' 6.9" x 11' 3"Other
- Primary bedroomMain11' 6.9" x 11' 3.8"Other
- BedroomMain9' 8.1" x 11' 5"Other
- KitchenMain11' 6.9" x 16' 11.9"Other
Listing Agents
Request More Information
Request More Information
Location
112 Greeningdon Drive, Hamilton, Ontario, L9A 4W7 Canada
Around this property
Information about the area within a 5-minute walk of this property.
Request Neighbourhood Information
Learn more about the neighbourhood and amenities around this home
Request NowPayment Calculator
- $
- %$
- %
- Principal and Interest $4,101 /mo
- Property Taxes n/a
- Strata / Condo Fees n/a

