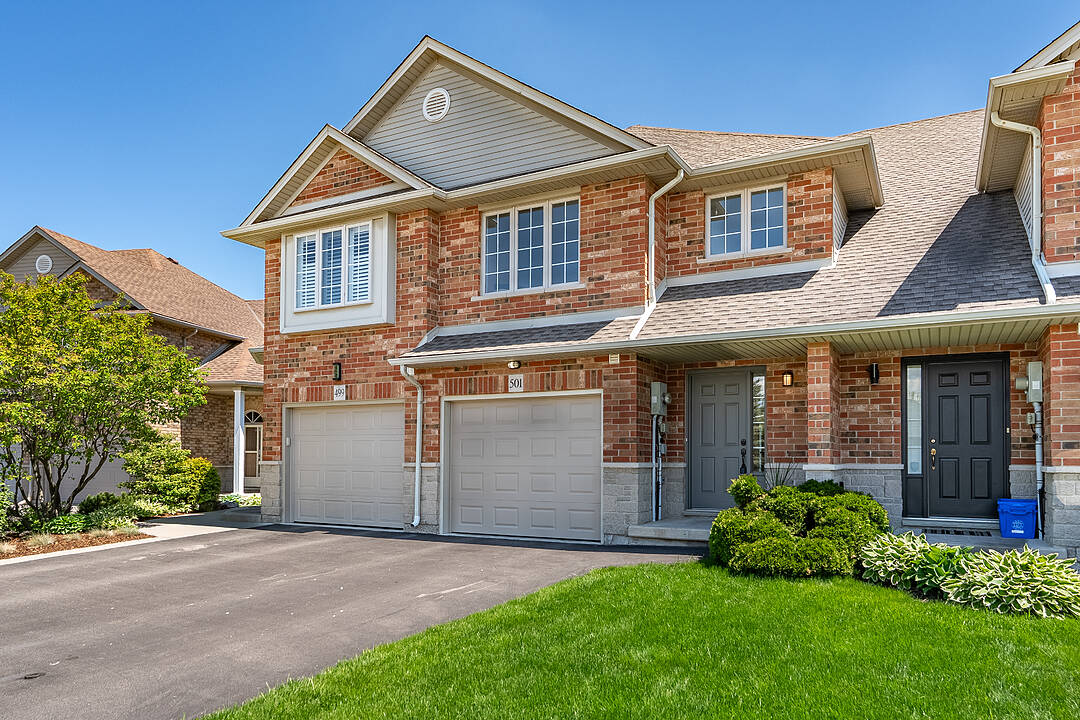- Recently Purchased
Key Facts
- MLS® #: X12175327
- Property ID: SIRC2443783
- Property Type: Residential, Townhouse
- Style: Modern
- Living Space: 1,465 sq.ft.
- Lot Size: 2,116.61 sq.ft.
- Bedrooms: 3
- Bathrooms: 2
- Additional Rooms: Den
- Approximate Age: 29
- Parking Spaces: 3
- Municipal Taxes 2025: $4,656
- Listed By:
- Lesley Cumming, Sally O'Shea
Property Description
Welcome to 501 Southridge! This free-hold townhome is located in the coveted West Hamilton Mountain neighborhood of Mountview, and offers a fully renovated home. All upgrades include, but not limited to, all new light fixtures, all flooring, all hardware and door handles throughout, brand new kitchen, brand new stainless steel appliances, brand new bathrooms, freshly painted throughout, new pot lighting & light fixtures throughout, new hot water tank and more. This home offers a bright, and airy two story foyer entry with coat closet, new hanging chandelier and beautiful new Oak staircase & banister, with black metal spindles. The main floors, open-concept floor plan, offers a spacious kitchen, with white Hampton Bay kitchen cabinetry, white quartz countertops and new LG stainless steel appliances. There is a spacious dining area, with sliding door access to the spacious and private back yard. All open to the spacious living room, making this floor plan an entertainers delight. There is a convenient 2 piece bath on the main floor as well as garage entry. The primary bedroom is large in size, includes a large walk-in closet with hanging rack and shelf. The other two bedrooms are quite spacious and there is a brand new luxurious 4 piece bath and the upstairs landing/hall area is large enough to house a home office space. The lower level, with new insulation and laundry, is unspoiled allowing the new home owner to add extra living space. This neighborhood is conveniently located within walking distance to all amenities, parks, trails, shopping, schools, major transportation routes, and more. A short drive to Ancaster's Meadowlands for further shopping and dining. Do not let this one pass you by! A list of all renovation details available.
Amenities
- Air Conditioning
- Backyard
- Basement - Unfinished
- Central Air
- Eat in Kitchen
- Garage
- Gardens
- Laundry
- Open Floor Plan
- Pantry
- Privacy
- Quartz Countertops
- Scenic
- Stainless Steel Appliances
- Storage
- Walk In Closet
- Walk-in Closet
Rooms
- TypeLevelDimensionsFlooring
- Living roomMain10' 10.7" x 23' 4.7"Other
- KitchenMain8' 6.3" x 24' 5.8"Other
- Dining roomMain7' 9.3" x 10' 9.1"Other
- BathroomMain3' 2.2" x 7' 2.5"Other
- Primary bedroom2nd floor11' 11.7" x 19' 10.1"Other
- Bedroom2nd floor9' 4.9" x 13' 4.6"Other
- Bedroom2nd floor9' 3.8" x 13' 5.4"Other
- Bathroom2nd floor6' 6.3" x 11' 11.7"Other
- Laundry roomLower18' 8" x 24' 5.8"Other
Listing Agents
Ask Us For More Information
Ask Us For More Information
Location
501 Southridge Dr, Hamilton, Ontario, L9C 7V3 Canada
Around this property
Information about the area within a 5-minute walk of this property.
Request Neighbourhood Information
Learn more about the neighbourhood and amenities around this home
Request NowPayment Calculator
- $
- %$
- %
- Principal and Interest 0
- Property Taxes 0
- Strata / Condo Fees 0
Marketed By
Sotheby’s International Realty Canada
309 Lakeshore Road East
Oakville, Ontario, L6J 1J3

