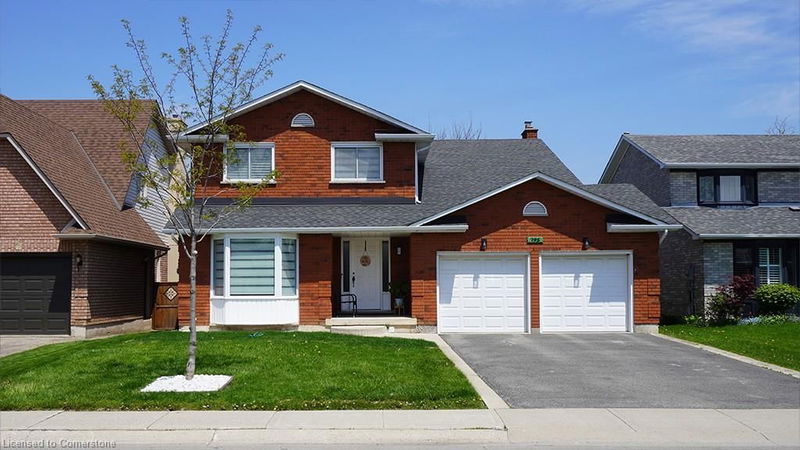Key Facts
- MLS® #: 40729692
- Property ID: SIRC2425838
- Property Type: Residential, Single Family Detached
- Living Space: 2,323 sq.ft.
- Lot Size: 5,093.14 sq.ft.
- Year Built: 1990
- Bedrooms: 4+1
- Bathrooms: 3+1
- Parking Spaces: 6
- Listed By:
- Apex Results Realty Inc.
Property Description
Set on a full-sized lot with tidy front landscaping, 795 Upper Horning offers exceptional value: a 2,323 sqft, 4-bedroom, 4-bath family home with multiple living spaces and an unbeatable West Mountain location. Step inside to a bright, freshly painted main floor where an open-concept living and dining area flows into a recently renovated eat-in kitchen featuring abundant cabinetry and pantry storage, quartz counters and an island. The adjoining family rooms wood-burning fireplace creates a cozy hub with walk-out to a spacious deck (2020, child-safety features) overlooking a fully fenced (2017) backyard with ample green space, mature trees and privacy wall. Upstairs, large bedrooms headline a stunning primary suite with four-piece ensuite and a room-spanning 16-ft walk-in closet with modular organizers, as well as a custom-built home office with built-in cable management. A finished basement adds a large rec room, fifth bedroom, storage, cold room and a fourth bathroom. Practical upgrades abound: sump pump recently replaced; kitchen cabinets replaced in 2019; blinds installed in 2023 / 2024; breaker panel with whole-home surge protection. House also features a double driveway for four cars plus an attached two-car garage with inside entry to a mud-room / laundry combo. Inclusions: fridge, stove, dishwasher (all 2021), range hood, island, freezer, washer, dryer, and outdoor play structure. All this is tucked in a quiet family neighbourhood within walking distance of Gordon Price Elementary, St. Thomas Moore Secondary School, St Vincent De Paul Catholic School, shops and restaurants at Upper Paradise & Stone Church, just a two-minute drive to the Lincoln Parkway and Hwy 403, and a 5-minute drive to every big-box amenity on Golf Links (such as CostCo, Sobey's, Shoppers, HomeDepot, Cinema, and much more), making daily life and commuting a breeze. Move in and enjoy space, style and convenience for the whole family!
Rooms
- TypeLevelDimensionsFlooring
- Living roomMain11' 10.9" x 16' 11.9"Other
- Dining roomMain11' 10.9" x 12' 11.9"Other
- Family roomMain12' 9.4" x 18' 1.4"Other
- Kitchen With Eating AreaMain12' 9.4" x 16' 11.9"Other
- Laundry roomMain6' 4.7" x 8' 6.3"Other
- Recreation RoomBasement11' 6.1" x 24' 1.8"Other
- BedroomBasement11' 6.9" x 14' 7.9"Other
- Home officeBasement6' 4.7" x 8' 11.8"Other
- Primary bedroom2nd floor16' 1.2" x 16' 1.2"Other
- Bedroom2nd floor11' 8.1" x 12' 7.9"Other
- Bedroom2nd floor10' 2" x 13' 3"Other
- Bedroom2nd floor9' 10.5" x 10' 7.8"Other
Listing Agents
Request More Information
Request More Information
Location
795 Upper Horning Road, Hamilton, Ontario, L9C 7R4 Canada
Around this property
Information about the area within a 5-minute walk of this property.
- 21.73% 50 to 64 years
- 20.56% 20 to 34 years
- 16.16% 35 to 49 years
- 16.12% 65 to 79 years
- 6.31% 15 to 19 years
- 5.4% 10 to 14 years
- 5.11% 5 to 9 years
- 4.36% 0 to 4 years
- 4.26% 80 and over
- Households in the area are:
- 81.12% Single family
- 16.39% Single person
- 2.38% Multi person
- 0.11% Multi family
- $128,983 Average household income
- $48,865 Average individual income
- People in the area speak:
- 75.64% English
- 5.5% Italian
- 4.35% English and non-official language(s)
- 3.6% Portuguese
- 3.45% Arabic
- 2.75% Spanish
- 2.15% Tagalog (Pilipino, Filipino)
- 0.91% Bengali
- 0.88% French
- 0.75% Mandarin
- Housing in the area comprises of:
- 69.09% Single detached
- 17.19% Row houses
- 8.46% Semi detached
- 2.66% Apartment 5 or more floors
- 2.6% Duplex
- 0% Apartment 1-4 floors
- Others commute by:
- 4.9% Public transit
- 4.19% Other
- 0.59% Foot
- 0% Bicycle
- 27.26% High school
- 26.41% College certificate
- 18.74% Bachelor degree
- 16.54% Did not graduate high school
- 5.51% Trade certificate
- 3.92% Post graduate degree
- 1.6% University certificate
- The average air quality index for the area is 2
- The area receives 312.15 mm of precipitation annually.
- The area experiences 7.39 extremely hot days (31.61°C) per year.
Request Neighbourhood Information
Learn more about the neighbourhood and amenities around this home
Request NowPayment Calculator
- $
- %$
- %
- Principal and Interest $5,126 /mo
- Property Taxes n/a
- Strata / Condo Fees n/a

