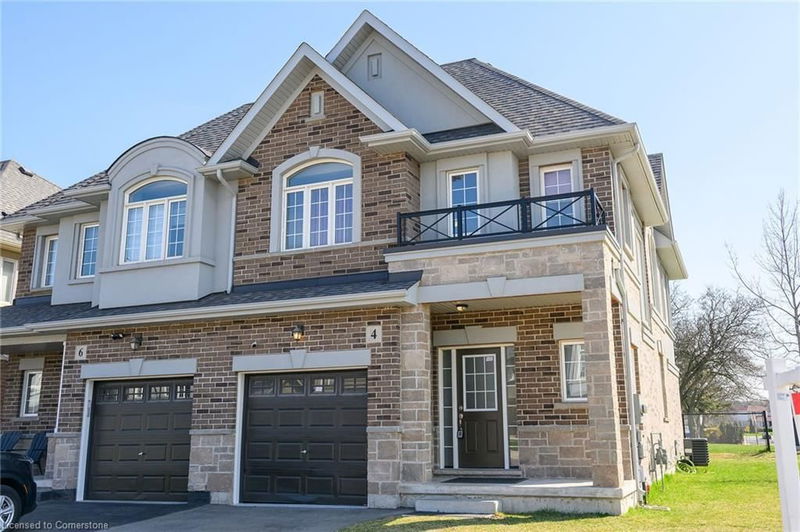Key Facts
- MLS® #: 40719966
- Property ID: SIRC2388252
- Property Type: Residential, Single Family Detached
- Living Space: 2,040 sq.ft.
- Lot Size: 2,945.22 sq.ft.
- Year Built: 2021
- Bedrooms: 3
- Bathrooms: 3+1
- Parking Spaces: 2
- Listed By:
- RE/MAX Escarpment Realty Inc.
Property Description
Welcome to 4 Starling Drive, Semi detached CORNER UNIT over 2000 SF of finished living area, at excellent location in Hamilton Moutain. Very spacious house offering 3 Bedrooms, with 3 Full washrooms, finsihed Basement. Materbedroom with His & Her walk in closets. Main floor Eatin Kitchen, with Living room/Dining room combination and rough in second laundry at this Level and inside entry from Garage. Security system with Camera is rented & transferable. Easy access to Highway, house is backing on to Public school. Close to shopping, bus route & other amentities. NEW FENCE WILL BE INSTALLED AT THE SELLER"S EXPENSES BEFORE THE CLOSING DATE. RSA
Rooms
- TypeLevelDimensionsFlooring
- Kitchen With Eating AreaMain39' 4.4" x 49' 4.9"Other
- BathroomMain32' 10.4" x 42' 10.5"Other
- Living roomMain23' 11.6" x 52' 7.8"Other
- FoyerMain39' 7.9" x 75' 8.6"Other
- Primary bedroom2nd floor32' 10" x 39' 6"Other
- Bedroom2nd floor16' 6.4" x 19' 10.1"Other
- Bedroom2nd floor33' 1.2" x 36' 1.4"Other
- DinetteMain10' 9.9" x 12' 11.9"Other
Listing Agents
Request More Information
Request More Information
Location
4 Starling Drive, Hamilton, Ontario, L9A 2P5 Canada
Around this property
Information about the area within a 5-minute walk of this property.
Request Neighbourhood Information
Learn more about the neighbourhood and amenities around this home
Request NowPayment Calculator
- $
- %$
- %
- Principal and Interest $3,901 /mo
- Property Taxes n/a
- Strata / Condo Fees n/a

