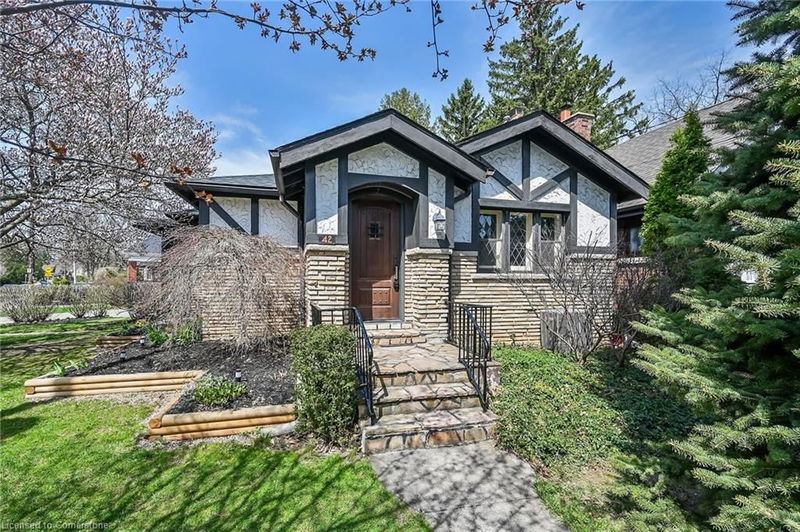Key Facts
- MLS® #: 40719787
- Property ID: SIRC2388154
- Property Type: Residential, Single Family Detached
- Living Space: 997 sq.ft.
- Lot Size: 0.10 ac
- Year Built: 1936
- Bedrooms: 2
- Bathrooms: 2+1
- Parking Spaces: 3
- Listed By:
- RE/MAX Escarpment Realty Inc.
Property Description
Welcome to 42 Newton Avenue - a beautifully presented bungalow located in prime Westdale neighborhood enjoying close proximity to Hospitals, MacMaster University, affiliated learning/art centers, parks, eclectic shops, trendy bistros/eateries, city transit, quick 403 access, mins to Hamilton’s downtown business core in-route to Dundas & eco-friendly Cootes Paradise sanctuary. Includes well maintained one level bungalow showcasing classic mid 30-40’s architecture the area is famous for. Positioned handsomely on mature, lushly landscaped corner lot, this stately home reflects glimpses of the Tudor era introducing 977sf of spacious main floor living space & 977sf lower lever - accented with gleaming period hardwood flooring, original leaded glass windows & exposed beamed ceilings highlighting the timeless décor. Follow quaint flag stone walk-way to inviting front entrance where comfortable living room with decorative fireplace provides an intimate greeting - design continues past formal dining room to recently installed new kitchen-2021 sporting chic white cabinetry & quartz countertops - segues past 3 generous bedrooms completed with 4pc bath & bright 3-seasons west-side sunroom. Intriguing lower level features a medieval ambience includes family room adorned with ornate fireplace & tin ceilings - onto versatile multi-purpose room includes Tudor style feature walls - incorporating laundry station. Convenient 3pc bath, separate shower, cedar lined closet, utility room & multiple storage rooms ensure all space footage is utilized. Notable extras - n/g furnace, AC, 100 amp hydro *breakers*, garden shed & handy side driveway off Barclay Street. "Yesteryear’s Charm & Character” - redefined!
Rooms
- TypeLevelDimensionsFlooring
- BedroomMain29' 9" x 36' 4.2"Other
- BathroomMain32' 10.8" x 36' 2.2"Other
- BedroomMain29' 7.5" x 36' 10.7"Other
- KitchenMain36' 4.2" x 49' 3.3"Other
- Living roomMain29' 8.6" x 42' 10.9"Other
- Dining roomMain10' 2" x 11' 3.8"Other
- FoyerMain3' 10" x 4' 11.8"Other
- OtherMain33' 6.3" x 52' 9.8"Other
- Solarium/SunroomMain32' 9.7" x 68' 10.7"Other
- Family roomBasement10' 7.9" x 16' 9.1"Other
- UtilityBasement26' 2.9" x 39' 4.4"Other
- OtherBasement10' 11.1" x 7' 3"Other
- OtherBasement5' 8.8" x 5' 10.8"Other
- StorageBasement8' 2.8" x 6' 4.7"Other
- Laundry roomBasement6' 2" x 11' 3.8"Other
- BathroomBasement4' 9.8" x 5' 8.1"Other
- StorageBasement7' 4.9" x 4' 9"Other
- BathroomBasement2' 9.8" x 2' 9.8"Other
- Recreation RoomBasement9' 10.1" x 14' 4"Other
- OtherBasement3' 10" x 2' 11"Other
Listing Agents
Request More Information
Request More Information
Location
42 Newton Avenue, Hamilton, Ontario, L8S 1V7 Canada
Around this property
Information about the area within a 5-minute walk of this property.
Request Neighbourhood Information
Learn more about the neighbourhood and amenities around this home
Request NowPayment Calculator
- $
- %$
- %
- Principal and Interest $3,881 /mo
- Property Taxes n/a
- Strata / Condo Fees n/a

