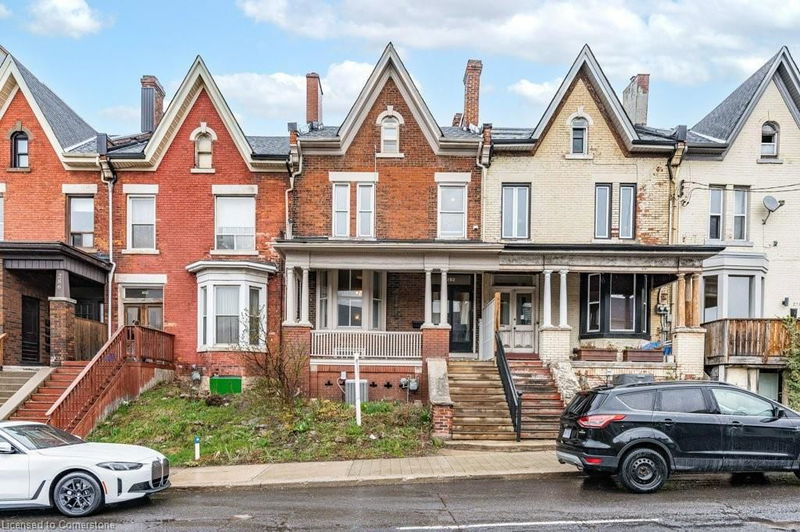Key Facts
- MLS® #: 40720581
- Secondary MLS® #: X12098481
- Property ID: SIRC2383262
- Property Type: Residential, Townhouse
- Living Space: 2,699 sq.ft.
- Year Built: 1895
- Bedrooms: 5
- Bathrooms: 1+2
- Listed By:
- Jim Pauls Real Estate Ltd.
Property Description
Charming 1895 Victorian Rowhouse steps from Hess Village. Step back in time while enjoying modern comforts in this character-rich rowhouse. Featuring high ceilings, original hardwood floors, and exquisite trim, this home retains its historic charm while boasting updated mechanics, including plumbing, electrical, furnace, roof, and flashing. The main floor offers a welcoming living room with a gas fireplace, two spacious bedrooms, and a generous eat-in kitchen. This chef’s haven is complete with a double sink, gas stove, skylight, pot lights, and a large window overlooking the backyard. The kitchen also includes a built-in dishwasher and offers convenient access to the fully fenced yard. Two 2pc bathrooms are located on the main floor, with one featuring hook-ups for a tub. Upstairs, the second level features another kitchen (with double sink and built-in dishwasher), a cozy living room, a 3pc bathroom, bedroom, and a bright laundry room. The third level offers an additional two bedrooms. This home presents a fantastic opportunity for investors or homeowners looking for rental income. It can easily be converted back into two units (legal non-conforming)—a 2-bedroom unit with laundry on the main and basement level, and a 3-bedroom unit with laundry on the upper levels. Located in the highly sought-after Hess Village, this property is in a high-demand rental area and is just steps away from trendy shops, restaurants, and entertainment. The backyard is fully fenced, with new sod being added and a shed for extra storage. You’ll enjoy easy access to the main level kitchen, as well as a separate stairway leading to the second level. There’s plenty of street parking available, and the yard could easily be reduced in size to add rear parking. Some of the original features that add unique charm to this property include the restored windows, the original hardware with beveled glass on the front door, and abundant hardwood throughout. Don't miss out on this rare find!
Downloads & Media
Rooms
- TypeLevelDimensionsFlooring
- Living roomMain12' 11.9" x 17' 7"Other
- BedroomMain10' 7.1" x 14' 7.9"Other
- KitchenMain16' 1.2" x 14' 4"Other
- BedroomMain8' 7.9" x 12' 4.8"Other
- Living room2nd floor13' 10.8" x 17' 5"Other
- Kitchen2nd floor13' 3" x 9' 8.1"Other
- Bedroom2nd floor13' 1.8" x 10' 8.6"Other
- Bedroom3rd floor13' 3" x 18' 11.9"Other
- Bedroom3rd floor16' 9.1" x 12' 4.8"Other
Listing Agents
Request More Information
Request More Information
Location
282 Main Street W, Hamilton, Ontario, L8P 1J8 Canada
Around this property
Information about the area within a 5-minute walk of this property.
Request Neighbourhood Information
Learn more about the neighbourhood and amenities around this home
Request NowPayment Calculator
- $
- %$
- %
- Principal and Interest 0
- Property Taxes 0
- Strata / Condo Fees 0

