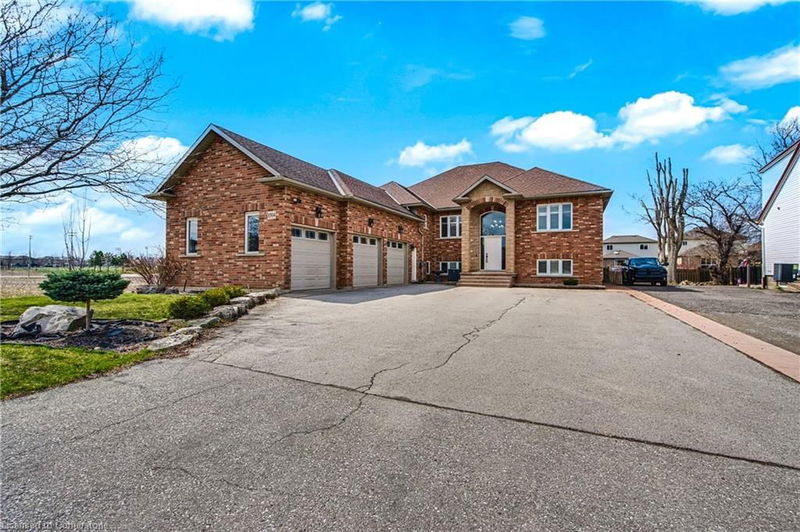Key Facts
- MLS® #: 40719198
- Property ID: SIRC2373386
- Property Type: Residential, Single Family Detached
- Living Space: 5,253 sq.ft.
- Year Built: 2004
- Bedrooms: 4+3
- Bathrooms: 4+1
- Parking Spaces: 8
- Listed By:
- RE/MAX Escarpment Golfi Realty Inc.
Property Description
Stunning custom-built home with remarkable curb appeal, offering over 5,000 sq ft of beautifully finished living space and a rare combination of size, style, and location. This exceptional 7-bedroom, 5-bathroom residence includes a spacious 3-car epoxied floor garage and is perfectly situated near top-rated schools, highways, trails, and essential amenities. Step inside to a sunlit main level featuring soaring ceilings, a large formal living and dining room with abundant natural light, and a generously sized kitchen ideal for hosting and everyday living. The upper floor boasts 4 spacious bedrooms and 3 bathrooms, providing ample space for families of all sizes. Enjoy walkouts to a private balcony and elegant architectural details throughout. The fully finished walk-out basement expands your living space with 3 additional large bedrooms, 2 full bathrooms, a full kitchen, and a sprawling family/rec room — all beneath tall ceilings that create an open, airy feel. The lower level also opens to a covered porch, offering seamless indoor-outdoor living. Outside, the backyard is a true retreat featuring a luxurious saltwater pool, ideal for summer gatherings and family relaxation. This rare offering is the complete package — space, comfort, and prime location all in one. Don’t miss your chance to make this extraordinary home your own! LUXURY CERTIFIED.
Rooms
- TypeLevelDimensionsFlooring
- FoyerMain16' 11.9" x 7' 6.9"Other
- KitchenMain14' 4.8" x 11' 10.1"Other
- Living roomMain29' 11.8" x 12' 11.9"Other
- Dining roomMain13' 10.8" x 13' 10.9"Other
- Kitchen With Eating AreaMain14' 4.8" x 11' 10.1"Other
- BedroomMain11' 10.9" x 9' 8.9"Other
- BedroomMain12' 9.4" x 13' 5"Other
- BedroomMain12' 2.8" x 13' 5"Other
- BathroomMain10' 8.6" x 9' 8.9"Other
- Primary bedroomMain25' 3.1" x 13' 8.9"Other
- BathroomMain4' 9.8" x 5' 4.9"Other
- BathroomMain10' 11.8" x 13' 8.9"Other
- Laundry roomMain9' 10.5" x 12' 9.1"Other
- Home officeMain8' 5.9" x 8' 6.3"Other
- PantryMain5' 4.1" x 7' 10.8"Other
- BathroomBasement8' 6.3" x 13' 5"Other
- BedroomBasement25' 11.8" x 13' 10.8"Other
- BathroomBasement4' 9" x 7' 6.9"Other
- OtherBasement6' 9.8" x 9' 1.8"Other
- Family roomBasement14' 4.8" x 21' 3.9"Other
- KitchenBasement14' 6" x 12' 4"Other
- Recreation RoomBasement43' 6.8" x 19' 3.8"Other
- BedroomBasement10' 7.1" x 19' 5"Other
- BedroomBasement11' 3.8" x 19' 11.3"Other
- UtilityBasement16' 8" x 15' 7"Other
Listing Agents
Request More Information
Request More Information
Location
1504 Upper Sherman Avenue, Hamilton, Ontario, L8W 1C5 Canada
Around this property
Information about the area within a 5-minute walk of this property.
Request Neighbourhood Information
Learn more about the neighbourhood and amenities around this home
Request NowPayment Calculator
- $
- %$
- %
- Principal and Interest $10,254 /mo
- Property Taxes n/a
- Strata / Condo Fees n/a

