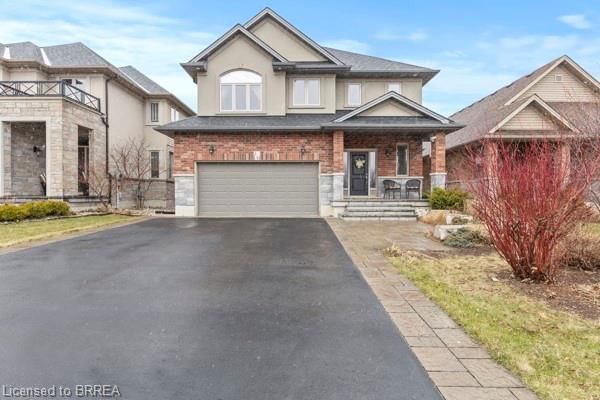Key Facts
- MLS® #: 40715131
- Property ID: SIRC2364968
- Property Type: Residential, Single Family Detached
- Living Space: 2,525 sq.ft.
- Year Built: 2013
- Bedrooms: 4
- Bathrooms: 3+1
- Parking Spaces: 6
- Listed By:
- Keller Williams Complete Realty Brokerage
Property Description
Welcome to 16 Abbington Drive, come experience luxurious living in this stunning 2 storey home. Second floor features 4 spacious bedrooms, 3.5 bathrooms, and 3 walk-in closets. The primary bedroom includes a beautiful ensuite that boasts a whirlpool tub and a large walk-in shower. The airy open-concept main floor seamlessly intergrates a stylish eat-in kitchen, living room with a cosy gas fireplace, generous dining area with gorgeous hardwood floors. Convenience is key with a dedicated main floor laundry room. Revel in the elegance of 9ft ceilings and California shutters on the main floor. The basement hosts a large rec room perfect for entertaining with plenty of space to create an extended family suite. Step outside to a charming large front porch, professionally landscaped garden and a stunningly crafted stamped concrete patio that enhances outdoor living. This home truly has it all!!
Rooms
- TypeLevelDimensionsFlooring
- Bedroom2nd floor11' 10.9" x 14' 7.9"Other
- Primary bedroom2nd floor14' 11" x 17' 8.9"Other
- Bathroom2nd floor12' 6" x 13' 1.8"Other
- Bedroom2nd floor11' 6.9" x 12' 6"Other
- Bedroom2nd floor14' 6" x 15' 1.8"Other
- Bathroom2nd floor7' 4.9" x 10' 7.1"Other
- FoyerMain15' 5.8" x 12' 8.8"Other
- Dining roomMain10' 5.9" x 21' 7"Other
- Living roomMain18' 4" x 14' 9.9"Other
- Kitchen With Eating AreaMain19' 10.9" x 14' 6"Other
- Laundry roomMain8' 5.1" x 8' 2"Other
- BathroomMain4' 9" x 5' 8.1"Other
- Cellar / Cold roomBasement6' 3.9" x 12' 8.8"Other
- Recreation RoomBasement14' 4.8" x 37' 11.9"Other
- Breakfast RoomBasement28' 8" x 15' 3.8"Other
- BathroomBasement5' 10.8" x 11' 8.9"Other
Listing Agents
Request More Information
Request More Information
Location
16 Abbington Drive, Hamilton, Ontario, L9C 0C7 Canada
Around this property
Information about the area within a 5-minute walk of this property.
Request Neighbourhood Information
Learn more about the neighbourhood and amenities around this home
Request NowPayment Calculator
- $
- %$
- %
- Principal and Interest $5,859 /mo
- Property Taxes n/a
- Strata / Condo Fees n/a

