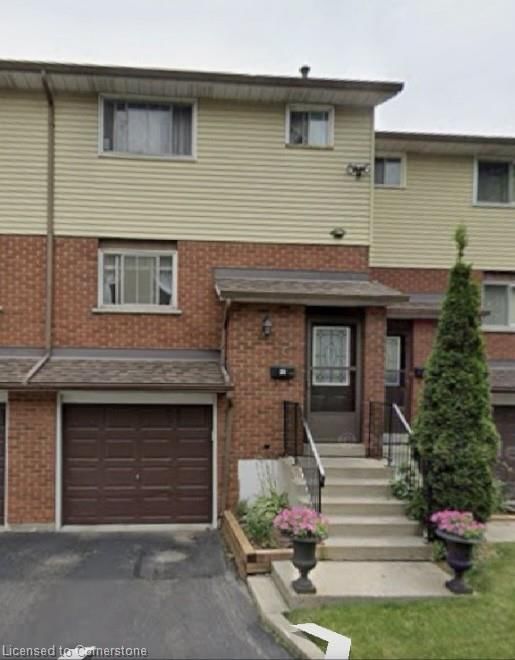Key Facts
- MLS® #: 40716296
- Property ID: SIRC2364919
- Property Type: Residential, Condo
- Living Space: 1,450 sq.ft.
- Year Built: 1980
- Bedrooms: 3
- Bathrooms: 1+1
- Parking Spaces: 2
- Listed By:
- RE/MAX Escarpment Realty Inc.
Property Description
Prime West Mountain Townhouse ,located in a small complex of just eight units, this home offers a prime West Mountain location with low condo fees of only $270 per month. Well-maintained with new garage doors and eavestroughs on order and to be installed this spring. Freshly painted throughout, it features a spacious living and dining area with a patio door leading to a private backyard. The lower level provides additional living space with a rec room/family room. Conveniently situated near all amenities, including Meadowlands shopping, restaurants, theatres, Mohawk College, and Sir Allan MacNab Recreation Centre. Perfect for commuters—just one minute from Highway 403 and the Link/Red Hill Expressway, offering easy access to Toronto and Niagara. Immediate possession available. An excellent opportunity for first-time buyers—affordable and easy to show!
Rooms
- TypeLevelDimensionsFlooring
- Dining roomMain9' 3" x 9' 8.9"Other
- Kitchen With Eating AreaMain9' 8.9" x 10' 9.1"Other
- Living roomMain10' 9.1" x 17' 3"Other
- Bathroom2nd floor7' 4.1" x 8' 5.9"Other
- Primary bedroom2nd floor9' 8.1" x 14' 2"Other
- Bedroom2nd floor8' 3.9" x 14' 11"Other
- Recreation RoomBasement14' 11" x 17' 7.8"Other
- Laundry roomBasement6' 9.1" x 12' 9.4"Other
- Bedroom2nd floor8' 3.9" x 10' 4.8"Other
Listing Agents
Request More Information
Request More Information
Location
924 Mohawk Road W #C, Hamilton, Ontario, L9C 6Z3 Canada
Around this property
Information about the area within a 5-minute walk of this property.
Request Neighbourhood Information
Learn more about the neighbourhood and amenities around this home
Request NowPayment Calculator
- $
- %$
- %
- Principal and Interest $2,539 /mo
- Property Taxes n/a
- Strata / Condo Fees n/a

