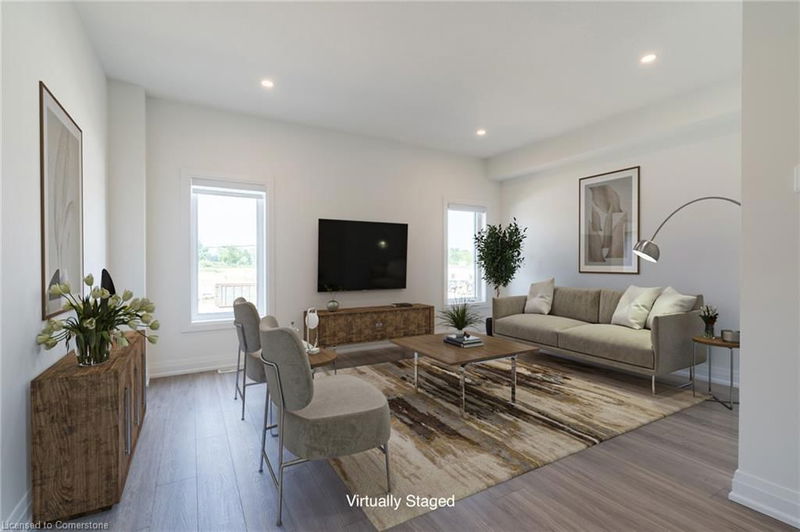Key Facts
- MLS® #: 40715004
- Property ID: SIRC2358220
- Property Type: Residential, Condo
- Living Space: 2,114 sq.ft.
- Lot Size: 1,914.58 sq.ft.
- Year Built: 2023
- Bedrooms: 3
- Bathrooms: 3+1
- Parking Spaces: 2
- Listed By:
- RE/MAX Escarpment Realty Inc.
Property Description
This stunning end-unit townhome boasts an abundance of natural light and spacious living areas, making it feel more like a single-family home, with over 2,100 sq ft! The open-concept design seamlessly blends the living, dining, and kitchen spaces, offering a perfect environment for entertaining. The chef’s kitchen features high-end impressive cabinet finishes & design, including pot drawers and pantry, sleek quartz countertops, and a large island, ideal for meal prep or casual dining & a step out balcony. 3 + 1 bedrooms, 4 bathrooms, carpet free, quartz countertops throughout, convenient bedroom level laundry, & superior unit to unit sound proofing, makes this home a dream come true. With its modern finishes, prime location, and extra space, this end-unit townhome is waiting for you. Schedule a showing today and experience the best in townhome living! The exterior features a charming mix of brick, stone, stucco & 30-yr roof shingles, creating great curb appeal. We welcome you to schedule an appointment and see for yourself! For a Limited Time Only! Get your property taxes paid for 3 years from the Builder. (A value of up to $15,000, paid as a rebate on closing).
Rooms
- TypeLevelDimensionsFlooring
- BathroomMain4' 11.8" x 10' 7.8"Other
- DenMain11' 8.1" x 16' 1.2"Other
- Bathroom2nd floor4' 11.8" x 6' 11.8"Other
- Kitchen2nd floor8' 9.1" x 10' 11.1"Other
- Breakfast Room2nd floor12' 11.9" x 16' 4"Other
- Family room2nd floor16' 11.1" x 16' 4"Other
- Bedroom3rd floor8' 2.8" x 12' 9.9"Other
- Bedroom3rd floor8' 2.8" x 10' 4.8"Other
- Bathroom3rd floor4' 11.8" x 10' 7.8"Other
- Laundry room3rd floor4' 3.1" x 4' 11.8"Other
- Primary bedroom3rd floor10' 4.8" x 11' 8.9"Other
Listing Agents
Request More Information
Request More Information
Location
15 Raspberry Lane, Hamilton, Ontario, L0R 1W0 Canada
Around this property
Information about the area within a 5-minute walk of this property.
Request Neighbourhood Information
Learn more about the neighbourhood and amenities around this home
Request NowPayment Calculator
- $
- %$
- %
- Principal and Interest 0
- Property Taxes 0
- Strata / Condo Fees 0

