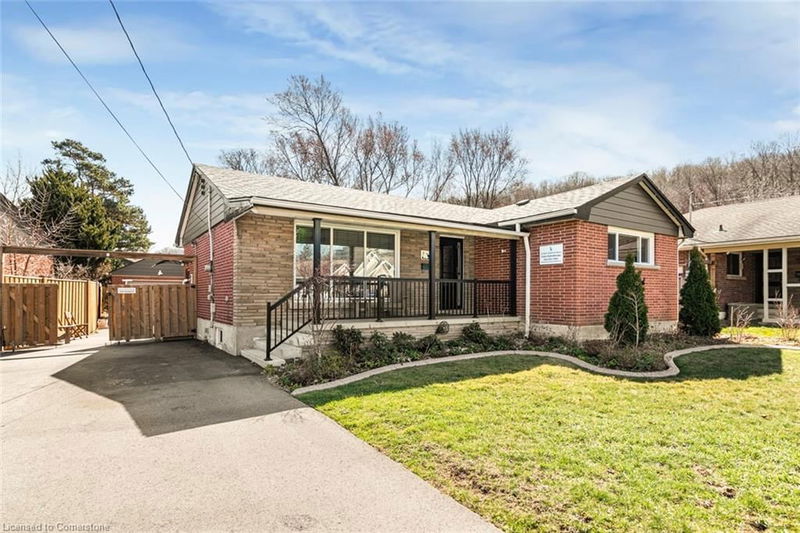Key Facts
- MLS® #: 40713991
- Property ID: SIRC2356034
- Property Type: Residential, Single Family Detached
- Living Space: 1,882 sq.ft.
- Lot Size: 0.14 ac
- Year Built: 1956
- Bedrooms: 4
- Bathrooms: 1+1
- Parking Spaces: 4
- Listed By:
- Royal LePage State Realty
Property Description
Welcome to this well maintained 3-bedroom, 2 bathroom home in the heart of Stoney Creek. This solid, well-built home situated in a prime location close to schools, parks, and vibrant downtown Stoney Creek offers comfort, convenience and charm. Enjoy the wonderful views of the Escarpment from your back deck, with a fully fenced backyard completed in 2024. Your summer entertaining will be perfect in this relaxed oasis. Inside you will find a bright and functional layout featuring an eat-in kitchen with granite counters, a main bathroom renovated in 2024, and a fully finished basement with second bathroom. The basement also features a large cold storage area that is perfect for canning, wine storage, or extra pantry space. This basement is ideal for a guest suite, home office, or family rec space. Even large enough for a bedroom, if you need 4 bedrooms! This move-in ready home is a rare find in a sought-after neighbourhood. Don't miss your chance to make it yours!
Rooms
- TypeLevelDimensionsFlooring
- Kitchen With Eating AreaMain10' 11.8" x 14' 11.1"Other
- BathroomMain6' 7.1" x 6' 9.1"Other
- BedroomMain9' 10.8" x 9' 3"Other
- BedroomMain10' 7.8" x 10' 4"Other
- Primary bedroomMain10' 11.8" x 13' 10.9"Other
- Recreation RoomBasement11' 3" x 34' 10.1"Other
- Living roomMain11' 6.1" x 17' 7.8"Other
- UtilityBasement12' 8.8" x 13' 10.8"Other
- Laundry roomBasement11' 3" x 18' 11.1"Other
- BathroomBasement5' 6.1" x 4' 9"Other
- StorageBasement4' 9.8" x 20' 4"Other
- Bedroom2nd floor12' 9.4" x 10' 7.8"Other
- Bedroom2nd floor12' 9.4" x 10' 7.8"Other
- Bathroom2nd floor10' 7.8" x 17' 3.8"Other
- Primary bedroom2nd floor14' 11" x 18' 1.4"Other
- Laundry room2nd floor8' 7.9" x 6' 11.8"Other
- PantryMain7' 10" x 5' 6.1"Other
- Bedroom2nd floor10' 7.8" x 12' 9.4"Other
- Mud RoomMain6' 9.8" x 9' 8.1"Other
- Kitchen With Eating AreaMain20' 9.9" x 14' 7.9"Other
- Living roomMain16' 11.9" x 21' 7"Other
- Home officeMain12' 9.4" x 9' 8.1"Other
Listing Agents
Request More Information
Request More Information
Location
7 Cherrywood Drive, Hamilton, Ontario, L8G 2P7 Canada
Around this property
Information about the area within a 5-minute walk of this property.
Request Neighbourhood Information
Learn more about the neighbourhood and amenities around this home
Request NowPayment Calculator
- $
- %$
- %
- Principal and Interest $3,755 /mo
- Property Taxes n/a
- Strata / Condo Fees n/a

