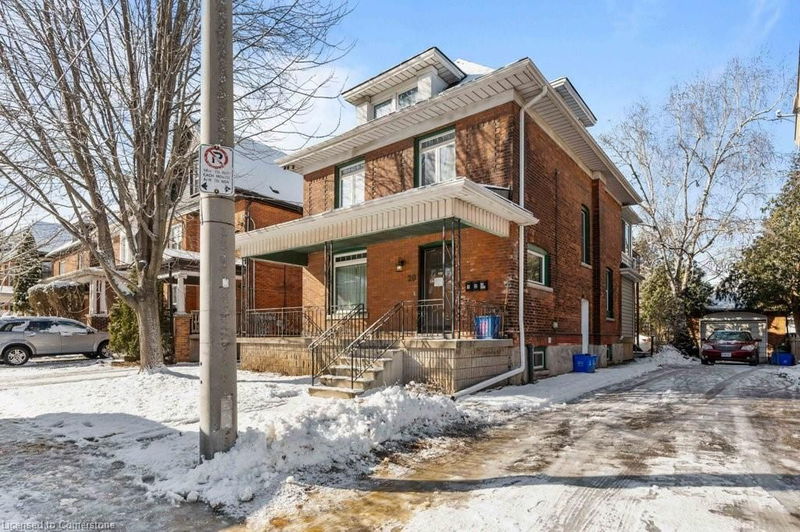Key Facts
- MLS® #: 40712732
- Property ID: SIRC2354820
- Property Type: Residential, Single Family Detached
- Living Space: 3,070.88 sq.ft.
- Year Built: 1915
- Bedrooms: 3+1
- Bathrooms: 3
- Parking Spaces: 3
- Listed By:
- Rock Star Real Estate Inc.
Property Description
Fabulous TURNKEY, CASHFLOW POSITIVE investment opportunity. This 2 1/2 storey brick 3 unit property will not disappoint! This property was fully gutted and rebuilt in 2021 and features: brand new Electrical, Plumbing, HVAC, 3 Pane Windows and Waterproofing with a sump pump installed. Unit 1 features a large kitchen complete with quartz counters and island, stainless steel appliances, 1 bedroom and 4 pc bath with own ensuite laundry. Unit 2 offers is a MASSIVE 3 bedroom, two level unit with similar high end features, ensuite laundry, separate sunroom with access to the new (2021) fire escape. The basement is a 1 bedroom/1 bath unit featuring a quartz counter kitchen, stainless steel appliances, ensuite laundry. All 3 units have separate entrances, and their own separate hydro meters with 3 parking spaces in the rear. Gross rents of approximately $5850/month. Don’t miss your chance to own this incredible turnkey CASH FLOWING investment opportunity.
Rooms
- TypeLevelDimensionsFlooring
- Living roomMain14' 11" x 12' 6"Other
- KitchenMain13' 10.9" x 10' 8.6"Other
- BedroomMain13' 5.8" x 12' 9.4"Other
- Mud RoomMain7' 6.9" x 9' 4.9"Other
- Living room2nd floor12' 2" x 10' 9.9"Other
- Kitchen2nd floor12' 9.4" x 11' 10.1"Other
- Primary bedroom2nd floor11' 10.9" x 11' 10.9"Other
- Bedroom2nd floor11' 10.1" x 10' 4.8"Other
- Loft3rd floor17' 7.8" x 14' 9.9"Other
- Mud Room2nd floor7' 1.8" x 9' 3"Other
- Storage3rd floor10' 7.9" x 15' 10.9"Other
- Living roomBasement12' 9.9" x 8' 11"Other
- KitchenBasement12' 11.9" x 12' 8.8"Other
- BedroomBasement11' 10.1" x 11' 3.8"Other
- UtilityBasement8' 3.9" x 5' 10.8"Other
Listing Agents
Request More Information
Request More Information
Location
20 Holton Avenue S, Hamilton, Ontario, L8M 2L2 Canada
Around this property
Information about the area within a 5-minute walk of this property.
Request Neighbourhood Information
Learn more about the neighbourhood and amenities around this home
Request NowPayment Calculator
- $
- %$
- %
- Principal and Interest $4,833 /mo
- Property Taxes n/a
- Strata / Condo Fees n/a

