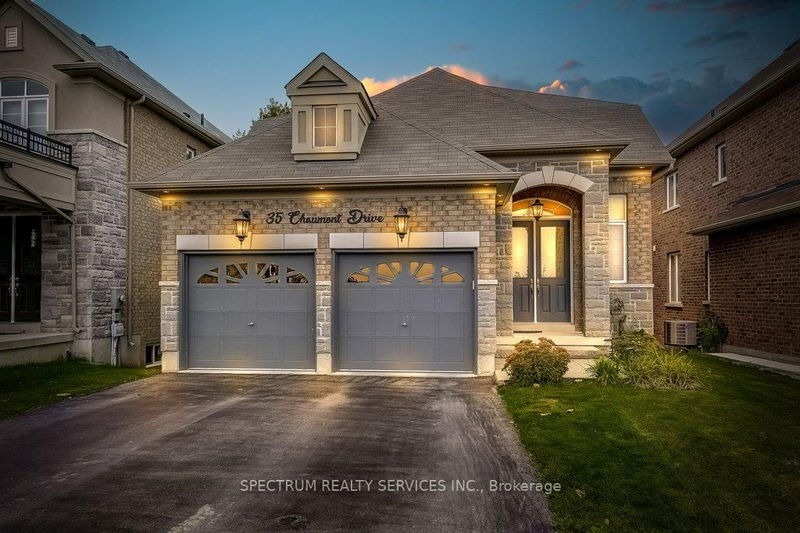Key Facts
- MLS® #: X12062242
- Property ID: SIRC2353106
- Property Type: Residential, Single Family Detached
- Lot Size: 5,234.35 sq.ft.
- Year Built: 6
- Bedrooms: 4
- Bathrooms: 4
- Additional Rooms: Den
- Parking Spaces: 4
- Listed By:
- SPECTRUM REALTY SERVICES INC.
Property Description
Step into a rare & extraordinary find! A SPECTACULAR BUNGALOFT that is both elegant & comfortable. Built by acclaimed Rose Haven Homes, this 4-bedroom, 4-bathroom residence spans over 2,650 sq ft of meticulously designed living space, with breathtaking features & premium finishes. A Show-Stopping Dining Room highlighted by soaring 18 ft ceilings, a wall of windows and an exquisite light fixture that sets the tone for unforgettable occasions. An Inviting Living Room with a vaulted 14 ft ceiling, where you relax by the warmth & glow of a gas fireplace. Dream it up in this chef's kitchen with its sleek quartz countertops, breakfast island, and Jenn Air stainless steel appliances. Truly enjoy the backyard when you step out to your deck and fenced yard with a deeper 130 ft lot that ensures added privacy, perfect for entertaining and serene outdoor living. Opulent Main Floor Bedrooms are Two luxurious retreats, each with its own ensuite bath. The primary bedroom with walk-in closet and custom organizers. The second features a proper spacious double-door closet. Exceptional Features that elevate every corner like: taller doors & arched doorways, 9 ft ceilings, grand oak staircase with picket railings, Engineered hardwood flooring, quartz countertops, vaulted & cathedral ceilings, and pocket doors. Stylish updated fixtures and pot lights add ambiance and sophistication. A convenient main-floor laundry room with direct access to the garage. Gas BBQ line. Endless Possibilities continue as the sprawling 1600 sq ft basement features large above-ground windows that bathe the space in natural light with roughed-in plumbing ready for a bathroom. Its an open canvas to bring your vision to life. When finished, this home will offer over 4,000 sq ft of living space, making more than just a house its a statement of style and quality. A hard to find combination in this area: a newer home, a bungaloft and with a lot this deep. Don't miss your chance to make it yours!
Rooms
- TypeLevelDimensionsFlooring
- Dining roomMain12' 4.8" x 16' 10.7"Other
- KitchenMain12' 6.3" x 13' 10.5"Other
- Breakfast RoomMain11' 8.5" x 7' 5.3"Other
- Living roomMain12' 6.3" x 13' 10.5"Other
- OtherMain17' 3" x 10' 8.3"Other
- BedroomMain16' 8.7" x 9' 8.5"Other
- Laundry roomMain8' 7.1" x 5' 6.5"Other
- FoyerMain7' 4.5" x 8' 3.2"Other
- Family roomUpper16' 11.9" x 17' 8.9"Other
- BedroomUpper13' 5.8" x 12' 2"Other
- BedroomUpper13' 5" x 12' 7.5"Other
- OtherBasement29' 9.8" x 57' 5.7"Other
Listing Agents
Request More Information
Request More Information
Location
35 Chaumont Dr, Hamilton, Ontario, L8J 0J8 Canada
Around this property
Information about the area within a 5-minute walk of this property.
- 23.05% 20 à 34 ans
- 22.59% 35 à 49 ans
- 16.07% 50 à 64 ans
- 8.39% 0 à 4 ans ans
- 7.25% 5 à 9 ans
- 7.17% 10 à 14 ans
- 7.07% 65 à 79 ans
- 6.76% 15 à 19 ans
- 1.65% 80 ans et plus
- Les résidences dans le quartier sont:
- 82.77% Ménages unifamiliaux
- 13.42% Ménages d'une seule personne
- 2.1% Ménages de deux personnes ou plus
- 1.71% Ménages multifamiliaux
- 130 201 $ Revenu moyen des ménages
- 49 910 $ Revenu personnel moyen
- Les gens de ce quartier parlent :
- 65.08% Anglais
- 7.71% Pendjabi
- 6.97% Anglais et langue(s) non officielle(s)
- 4.43% Ourdou
- 4.26% Serbe
- 3.39% Arabe
- 2.33% Gujarati
- 2.28% Espagnol
- 1.98% Italien
- 1.56% Polonais
- Le logement dans le quartier comprend :
- 71.98% Maison individuelle non attenante
- 23.46% Maison en rangée
- 3.97% Maison jumelée
- 0.42% Duplex
- 0.16% Appartement, 5 étages ou plus
- 0% Appartement, moins de 5 étages
- D’autres font la navette en :
- 3.35% Transport en commun
- 0.98% Autre
- 0.71% Marche
- 0% Vélo
- 30.47% Diplôme d'études secondaires
- 23.12% Certificat ou diplôme d'un collège ou cégep
- 18.16% Baccalauréat
- 15.72% Aucun diplôme d'études secondaires
- 5.54% Certificat ou diplôme d'apprenti ou d'une école de métiers
- 5.1% Certificat ou diplôme universitaire supérieur au baccalauréat
- 1.88% Certificat ou diplôme universitaire inférieur au baccalauréat
- L’indice de la qualité de l’air moyen dans la région est 2
- La région reçoit 308.22 mm de précipitations par année.
- La région connaît 7.4 jours de chaleur extrême (31.61 °C) par année.
Request Neighbourhood Information
Learn more about the neighbourhood and amenities around this home
Request NowPayment Calculator
- $
- %$
- %
- Principal and Interest $6,079 /mo
- Property Taxes n/a
- Strata / Condo Fees n/a

