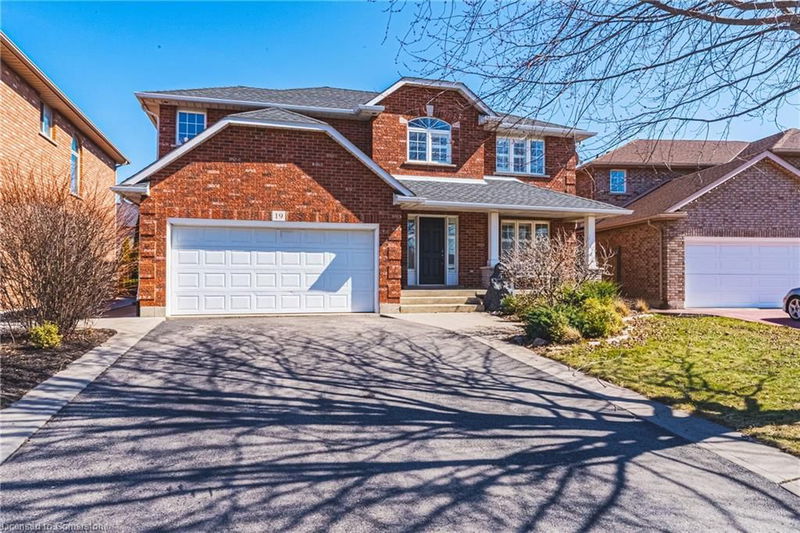Key Facts
- MLS® #: 40711900
- Property ID: SIRC2350784
- Property Type: Residential, Single Family Detached
- Living Space: 2,269 sq.ft.
- Bedrooms: 4
- Bathrooms: 2+2
- Parking Spaces: 6
- Listed By:
- RE/MAX Real Estate Centre Inc.
Property Description
Nestled in a quiet private court, this stunning all-brick, four-bedroom home in Stoney Creek offers the perfect balance of peaceful surroundings and convenient access to amenities. With Lake Ontario just steps away and a beautiful park nearby, this property is ideal for families, or outdoor lovers. Inside, the home has been thoughtfully updated, with the main floor and basement fully renovated in the last nine years. This layout creates a bright, inviting atmosphere, perfect for both everyday living and entertaining. The modern kitchen features sleek countertops, updated appliances, and ample storage, while the adjoining dining and living areas provide a cozy space for gatherings. Upstairs, you’ll find four spacious bedrooms with plenty of natural light and closet space. The primary bedroom is a private retreat, while the additional bedrooms are versatile for children, guests, or a home office. The fully finished basement adds a large recreation room, kitchenette, and modern bathroom perfect for extended family, guests, or entertainment. The space is designed for comfort and functionality, with endless possibilities for use. Outside, the private backyard offers plenty of space for outdoor furniture, dining, and play areas. It’s an ideal space for relaxing or hosting friends and family. Additional features include a double-car garage and ample parking space in the driveway, providing convenience for families with multiple vehicles. The location is perfect, with easy access to the QEW for commuting to Hamilton, Toronto, or Niagara. Nearby, you’ll find schools, shopping centres, restaurants, and recreational facilities. This beautiful home in a prime Stoney Creek location offers a rare opportunity to enjoy both modern comfort and a fantastic lifestyle. Don’t miss out on making this incredible property your own!
Rooms
- TypeLevelDimensionsFlooring
- FoyerMain10' 9.9" x 7' 4.9"Other
- KitchenMain17' 5" x 18' 2.1"Other
- Dining roomMain11' 10.1" x 10' 11.1"Other
- Living roomMain13' 1.8" x 16' 11.1"Other
- BathroomMain3' 4.9" x 6' 7.1"Other
- Mud RoomMain7' 10.3" x 6' 3.1"Other
- Primary bedroom2nd floor12' 9.9" x 13' 1.8"Other
- Laundry room2nd floor9' 6.1" x 5' 10"Other
- Bedroom2nd floor9' 8.9" x 11' 6.9"Other
- Bedroom2nd floor11' 5" x 10' 9.9"Other
- Bathroom2nd floor7' 1.8" x 7' 1.8"Other
- Bedroom2nd floor12' 2" x 14' 6"Other
- SittingBasement10' 9.9" x 16' 2.8"Other
- BathroomBasement7' 10.3" x 3' 10"Other
- Recreation RoomBasement20' 4.8" x 17' 1.9"Other
Listing Agents
Request More Information
Request More Information
Location
19 Liuna Court, Hamilton, Ontario, L8E 5Z1 Canada
Around this property
Information about the area within a 5-minute walk of this property.
- 23.55% 50 to 64 years
- 21.64% 35 to 49 years
- 16.19% 20 to 34 years
- 10.6% 65 to 79 years
- 8.78% 10 to 14 years
- 7.13% 15 to 19 years
- 5.86% 5 to 9 years
- 4.09% 0 to 4 years
- 2.16% 80 and over
- Households in the area are:
- 89.15% Single family
- 8.82% Single person
- 2.03% Multi person
- 0% Multi family
- $165,860 Average household income
- $66,895 Average individual income
- People in the area speak:
- 77.36% English
- 4.69% Italian
- 3.58% English and non-official language(s)
- 3.22% Punjabi (Panjabi)
- 3.06% Polish
- 2.37% Arabic
- 1.97% Spanish
- 1.66% Urdu
- 1.1% Croatian
- 0.98% French
- Housing in the area comprises of:
- 98.36% Single detached
- 1.5% Duplex
- 0.13% Row houses
- 0.01% Apartment 1-4 floors
- 0% Semi detached
- 0% Apartment 5 or more floors
- Others commute by:
- 3.11% Other
- 0.04% Foot
- 0% Public transit
- 0% Bicycle
- 26.87% College certificate
- 24.79% Bachelor degree
- 24.64% High school
- 11.04% Did not graduate high school
- 7.32% Post graduate degree
- 3.81% Trade certificate
- 1.53% University certificate
- The average air quality index for the area is 2
- The area receives 306.8 mm of precipitation annually.
- The area experiences 7.39 extremely hot days (31.83°C) per year.
Request Neighbourhood Information
Learn more about the neighbourhood and amenities around this home
Request NowPayment Calculator
- $
- %$
- %
- Principal and Interest $5,615 /mo
- Property Taxes n/a
- Strata / Condo Fees n/a

