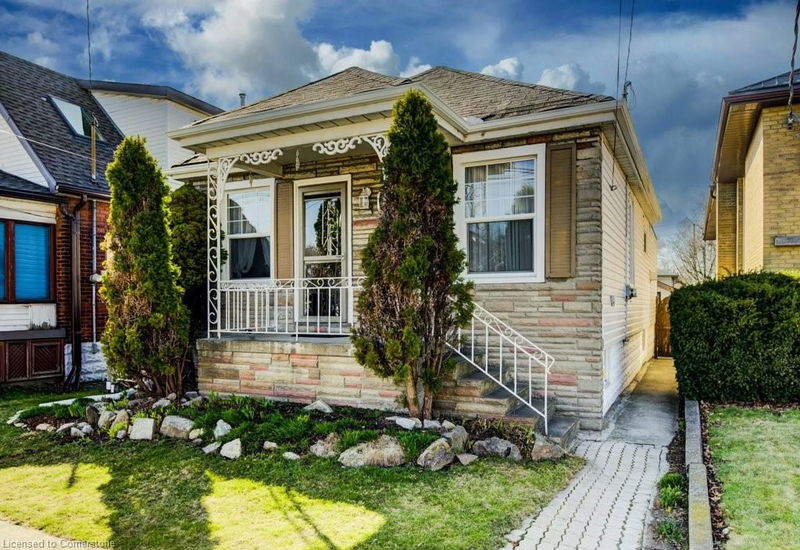Key Facts
- MLS® #: 40712685
- Property ID: SIRC2348578
- Property Type: Residential, Single Family Detached
- Living Space: 1,556 sq.ft.
- Lot Size: 0.09 ac
- Year Built: 1920
- Bedrooms: 3
- Bathrooms: 2
- Parking Spaces: 4
- Listed By:
- Real Broker Ontario Ltd.
Property Description
A charming and well-maintained home offering ample space, and a prime location. With 3 bedrooms and 2 bathrooms, this versatile home is ideal for families, first-time buyers, or investors looking for a fantastic opportunity. Step inside to discover a bright and inviting living space. The main floor layout creates a seamless flow between the living, dining, and kitchen areas, making it an excellent space for entertaining or relaxing with family. The kitchen boasts ample cabinetry, sizeable pantry, modern appliances, and plenty of counter space, perfect for home cooking. The upper level features spacious bedrooms, each offering comfort and functionality, along with an updated 3-piece bathroom. The basement provides additional living space perfect for a potential in-law suite or recreation room, offering great flexibility for various needs. The property features a large space with electrical in-front of the garage that can be used as a man cave, workshop or even extra storage. As you step outside you are greeted with cemented crawl space for more storage, a good-sized backyard, perfect for gatherings, gardening, or simply enjoying the outdoors. The driveway provides ample parking, , a rare find in this prime Hamilton location. Conveniently located just minutes from schools, parks, shopping, and dining, this home offers easy access to public transit, major highways, and downtown Hamilton. Whether you're looking for a move-in-ready home or an investment opportunity, this property has it all.
Rooms
- TypeLevelDimensionsFlooring
- Living roomMain10' 4.8" x 14' 6.8"Other
- Home officeMain10' 4.8" x 5' 4.1"Other
- Family roomMain12' 6" x 10' 7.8"Other
- BedroomMain8' 11" x 9' 6.9"Other
- BathroomMain5' 4.1" x 9' 6.1"Other
- KitchenMain12' 4.8" x 10' 7.8"Other
- BedroomMain8' 9.9" x 9' 8.9"Other
- BedroomMain9' 10.5" x 9' 4.9"Other
- BathroomBasement5' 10.8" x 8' 11.8"Other
- BasementBasement30' 4.1" x 19' 7"Other
- StorageBasement1' 10.8" x 2' 7.1"Other
Listing Agents
Request More Information
Request More Information
Location
458 Upper Wentworth Street, Hamilton, Ontario, L9A 4T7 Canada
Around this property
Information about the area within a 5-minute walk of this property.
Request Neighbourhood Information
Learn more about the neighbourhood and amenities around this home
Request NowPayment Calculator
- $
- %$
- %
- Principal and Interest $3,149 /mo
- Property Taxes n/a
- Strata / Condo Fees n/a

