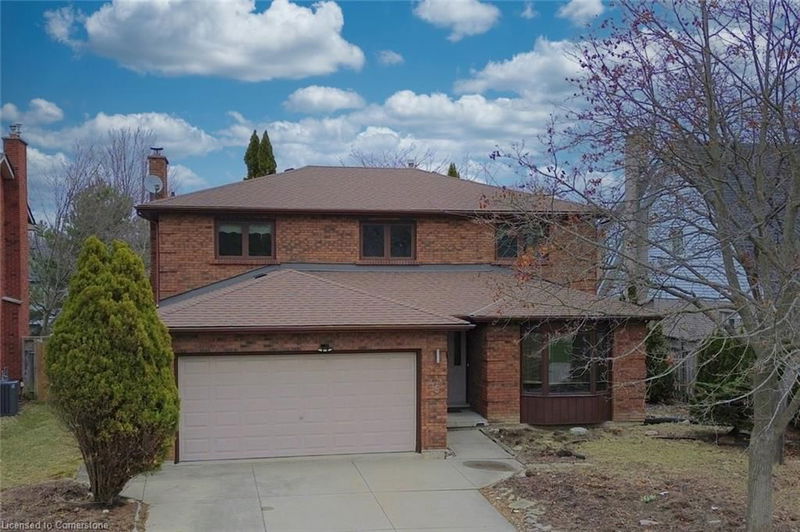Key Facts
- MLS® #: 40712912
- Property ID: SIRC2348540
- Property Type: Residential, Single Family Detached
- Living Space: 2,480 sq.ft.
- Year Built: 1985
- Bedrooms: 4
- Bathrooms: 2+1
- Parking Spaces: 6
- Listed By:
- Coldwell Banker Community Professionals
Property Description
For the discriminating buyer who will appreciate this tranquil setting of "Scenic Woods". Surrounded by the Bruce Trail & Iroquoia Conservation area and across from its own "Scenic Park". If you're looking for the warmth of a traditional floor plan your search is over. Well-maintained + lots of room for the growing family. Basement awaits your own personal plans and finishing.
Minutes to Meadowlands Shopping Centre and Easy h'way & Linc access
Rooms
- TypeLevelDimensionsFlooring
- Living roomMain11' 6.9" x 17' 5"Other
- Dining roomMain10' 7.9" x 11' 6.9"Other
- Kitchen With Eating AreaMain9' 8.1" x 11' 8.1"Other
- Family roomMain13' 8.1" x 18' 1.4"Other
- Primary bedroom2nd floor12' 9.4" x 20' 9.4"Other
- Laundry roomMain6' 5.9" x 8' 3.9"Other
- Bathroom2nd floor6' 9.1" x 7' 10.8"Other
- Bedroom2nd floor12' 8.8" x 12' 4"Other
- Bedroom2nd floor9' 10.8" x 14' 9.1"Other
- Bedroom2nd floor8' 5.1" x 12' 9.9"Other
Listing Agents
Request More Information
Request More Information
Location
35 Daffodil Crescent, Hamilton, Ontario, L9K 1C7 Canada
Around this property
Information about the area within a 5-minute walk of this property.
Request Neighbourhood Information
Learn more about the neighbourhood and amenities around this home
Request NowPayment Calculator
- $
- %$
- %
- Principal and Interest $5,859 /mo
- Property Taxes n/a
- Strata / Condo Fees n/a

