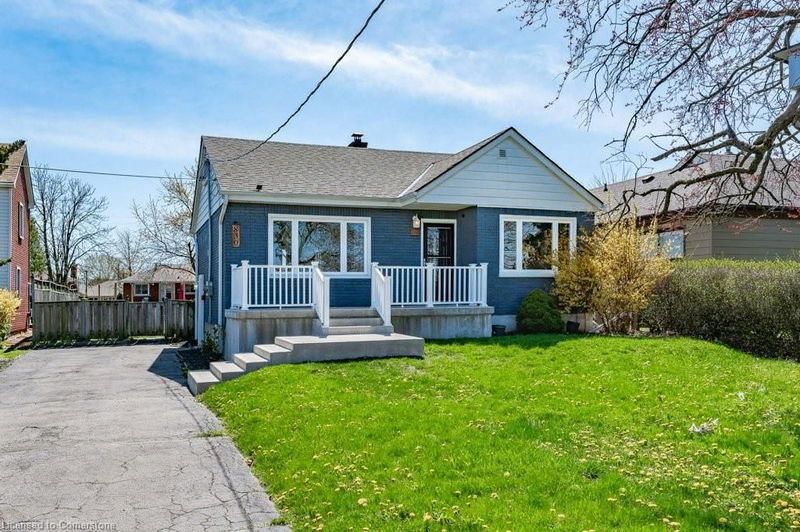Key Facts
- MLS® #: 40712412
- Property ID: SIRC2346349
- Property Type: Residential, Single Family Detached
- Living Space: 769 sq.ft.
- Bedrooms: 2+2
- Bathrooms: 2
- Parking Spaces: 6
- Listed By:
- Rock Star Real Estate Inc.
Property Description
Stunning LEGAL DUPLEX, perfect for investors, first time home buyers looking for mortgage help, or multi-generational families. The main floor unit has 2 bedrooms, 1 bathroom, a large living/dining room, and a bright kitchen, complete with sliding patio doors to the massive, fully-fenced back yard. The basement unit also has 2 bedrooms, a beautiful bathroom with double sinks and an oversized shower, and an open concept kitchen/dining/living area. Each unit has their own private laundry. Located in a very convenient area, close to parks, shopping, transit, and easy access to the highway. The 50x150 allows for garden suite potential. Tons of parking and additional upgrades including a 1-inch water line, two hydrometers, newer furnace and AC, on demand hot water tank rental and beautiful stainless steel appliances.
Rooms
- TypeLevelDimensionsFlooring
- KitchenMain39' 8.3" x 36' 3.4"Other
- Living roomMain46' 2.3" x 36' 3"Other
- Primary bedroomMain32' 10" x 39' 8.7"Other
- BathroomMain23' 1.9" x 19' 10.9"Other
- BedroomMain32' 9.7" x 36' 3.8"Other
- KitchenBasement26' 5.3" x 36' 10.7"Other
- Breakfast RoomBasement26' 5.3" x 26' 4.9"Other
- Living roomBasement42' 8.9" x 19' 9"Other
- BedroomBasement36' 1.4" x 33' 8.5"Other
- BedroomBasement29' 10.2" x 20' 5.5"Other
Listing Agents
Request More Information
Request More Information
Location
830 Mohawk Road E, Hamilton, Ontario, L8T 2R5 Canada
Around this property
Information about the area within a 5-minute walk of this property.
Request Neighbourhood Information
Learn more about the neighbourhood and amenities around this home
Request NowPayment Calculator
- $
- %$
- %
- Principal and Interest $4,052 /mo
- Property Taxes n/a
- Strata / Condo Fees n/a

