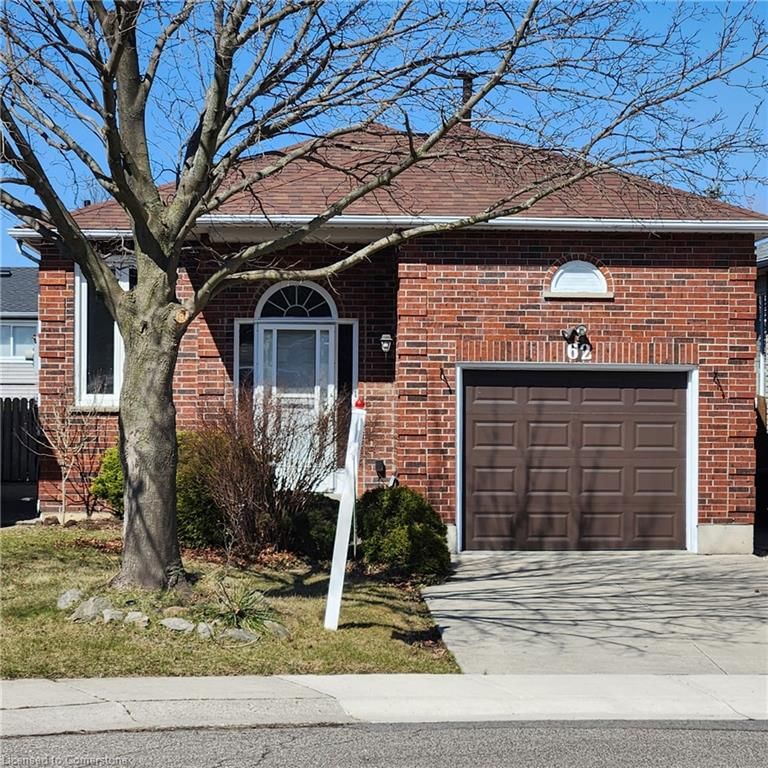Key Facts
- MLS® #: 40711963
- Property ID: SIRC2344285
- Property Type: Residential, Single Family Detached
- Living Space: 1,906.18 sq.ft.
- Year Built: 1990
- Bedrooms: 3+2
- Bathrooms: 2
- Parking Spaces: 4
- Listed By:
- Engel & Volkers Waterloo Region
Property Description
Attention Investors and Multi-Generational Families! Presenting a turn-key, three-plus-two bungalow that has been freshly painted throughout. Key updates include: Upper Windows: Replaced in September 2020 Basement Windows: Replaced in September 2024 Roof: New as of 2023 Garage Door: Updated in 2021 Side Entrance Door and Steps: Renovated in 2024 Newer High-Efficiency Furnace and Air Conditioning This home is move-in ready and offers a comfortable living space for families or an excellent investment opportunity. Don’t miss out! Prime Location! Situated in a desirable crescent, this bungalow is conveniently located near shopping malls and schools, making it perfect for families and investors alike. Enjoy easy access to public transportation with nearby bus routes, ensuring that commuting is a breeze.
Rooms
- TypeLevelDimensionsFlooring
- BathroomMain8' 2" x 9' 10.8"Other
- BedroomMain8' 9.9" x 8' 9.9"Other
- Kitchen With Eating AreaMain12' 9.1" x 12' 7.1"Other
- BedroomMain8' 9.9" x 11' 1.8"Other
- Living roomMain23' 9.8" x 9' 8.9"Other
- Primary bedroomMain12' 11.1" x 11' 3"Other
- BathroomBasement7' 1.8" x 4' 11"Other
- BedroomBasement12' 11.1" x 10' 5.9"Other
- BedroomBasement12' 11.1" x 10' 5.9"Other
- Kitchen With Eating AreaBasement16' 9.1" x 10' 5.9"Other
- Laundry roomBasement9' 6.1" x 11' 10.1"Other
- Living roomBasement14' 11" x 11' 1.8"Other
Listing Agents
Request More Information
Request More Information
Location
62 Robson Crescent, Hamilton, Ontario, L8W 3J1 Canada
Around this property
Information about the area within a 5-minute walk of this property.
Request Neighbourhood Information
Learn more about the neighbourhood and amenities around this home
Request NowPayment Calculator
- $
- %$
- %
- Principal and Interest $3,657 /mo
- Property Taxes n/a
- Strata / Condo Fees n/a

