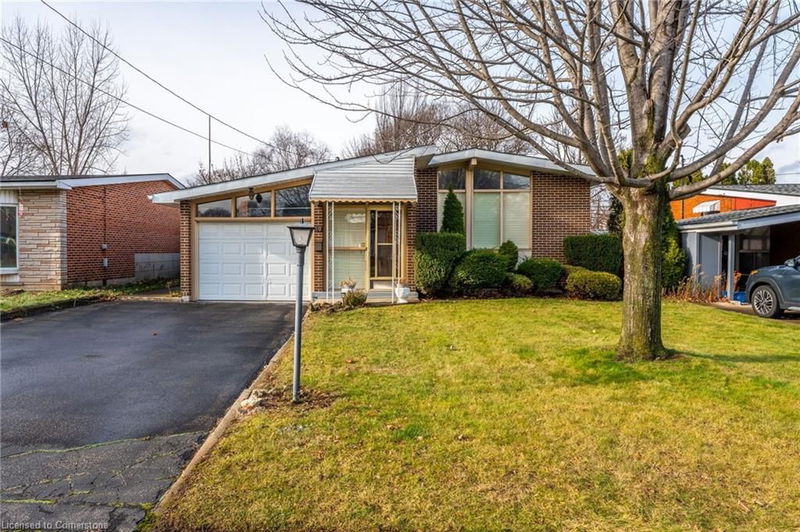Key Facts
- MLS® #: 40710840
- Secondary MLS® #: X12045953
- Property ID: SIRC2339977
- Property Type: Residential, Single Family Detached
- Living Space: 1,242 sq.ft.
- Lot Size: 5,217 ac
- Year Built: 1961
- Bedrooms: 3+1
- Bathrooms: 2
- Parking Spaces: 3
- Listed By:
- RE/MAX Escarpment Golfi Realty Inc.
Property Description
Desirable Family Neighbourhood. Short walk to both Secondary and Primary Schools in this classic style home. Grow your family or downsize to this 3+1 bedroom bungalow, complete with galley style eat-in kitchen, bright and spacious living room/dining room. Inside entry from garage to mudroom with storage closet and exit to backyard. Basement complete with retro rec room, additional bedroom, bathroom, workshop area, laundry room and desired cold room. Super close to Highway Access, shopping of all kinds and entertainment. Don’t miss out on this gem!
Rooms
- TypeLevelDimensionsFlooring
- Dining roomMain8' 5.1" x 9' 10.1"Other
- Living roomMain12' 2.8" x 15' 5.8"Other
- KitchenMain7' 3" x 9' 6.1"Other
- Breakfast RoomMain7' 4.1" x 12' 7.9"Other
- Primary bedroomMain10' 8.6" x 13' 10.8"Other
- BedroomMain9' 3" x 9' 3.8"Other
- BedroomMain8' 11.8" x 12' 9.1"Other
- Recreation RoomLower12' 7.9" x 23' 11.6"Other
- BedroomLower11' 3" x 13' 3.8"Other
Listing Agents
Request More Information
Request More Information
Location
60 Sunrise Drive, Hamilton, Ontario, L8K 4C3 Canada
Around this property
Information about the area within a 5-minute walk of this property.
Request Neighbourhood Information
Learn more about the neighbourhood and amenities around this home
Request NowPayment Calculator
- $
- %$
- %
- Principal and Interest 0
- Property Taxes 0
- Strata / Condo Fees 0

