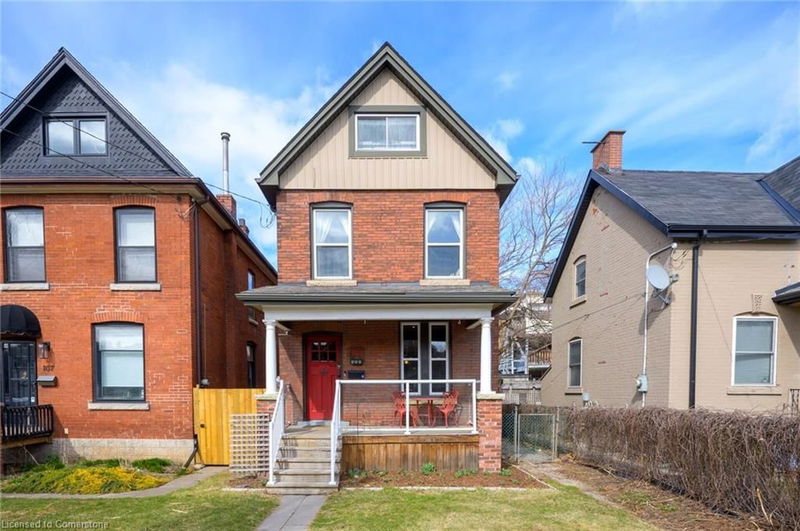Key Facts
- MLS® #: 40710768
- Property ID: SIRC2339847
- Property Type: Residential, Single Family Detached
- Living Space: 1,500 sq.ft.
- Bedrooms: 4
- Bathrooms: 2+1
- Parking Spaces: 1
- Listed By:
- Real Broker Ontario Ltd.
Property Description
Nestled in the heart of Hamilton's vibrant Gibson neighbourhood, this gorgeous 2.5-storey home blends timeless character with modern updates. A charming covered front porch and private driveway welcome you inside, where original inlay hardwood flooring, high baseboards, and a cozy living room with an electric fireplace set the tone for warm and inviting living. The open-concept white kitchen is a chef's dream, featuring quartz countertops, stainless steel appliances, and a subway tile backsplash, seamlessly flowing into the dining area. A main-floor powder room and a convenient laundry/mudroom provide everyday functionality, with access to the back deck, perfect for outdoor entertaining. The manicured backyard is a private retreat, complete with a stock tank pool/hot tub for relaxation year-round.The second floor continues to impress with three spacious, light-filled bedrooms and a beautifully updated 3-piece bath, all retaining the home's stunning original hardwood and trim. The third level is a true showstopper, a primary retreat bathed in natural light from its large windows and multiple skylights, complete with an updated 4-piece ensuite for a spa-like escape. Location is everything, and this home delivers. Steps from fantastic cafés, restaurants, and bars, and within walking distance to Gage Park, Tim Hortons Field, and escarpment trails. With easy access to downtown Hamilton, Red Hill Parkway and quick routes up the mountain. Families will love the proximity to several schools, including; Cathy Wever Elementary, Adelaide Hoodless Public School, and Cathedral High School. This home is a rare find, don't miss the chance to make it yours! Recent updates include; Front railing replacement 2024, New roof and skylights 2023, Heat pump 2023, Backyard Reno 2022, Main floor pot lights and light upgrades 2022, AC 2020, Backflow preventer 2020, Furnace 2017, Windows 2017
Rooms
- TypeLevelDimensionsFlooring
- Living roomMain10' 2" x 10' 7.8"Other
- Laundry roomMain6' 3.1" x 6' 11"Other
- KitchenMain11' 3" x 11' 8.1"Other
- Dining roomMain10' 9.9" x 9' 10.1"Other
- Bedroom2nd floor8' 11" x 14' 11.1"Other
- Bedroom2nd floor8' 11" x 10' 4"Other
- Bedroom2nd floor8' 11" x 6' 5.9"Other
- Primary bedroom3rd floor12' 9.4" x 22' 10.8"Other
Listing Agents
Request More Information
Request More Information
Location
109 Aikman Avenue, Hamilton, Ontario, L8M 1R1 Canada
Around this property
Information about the area within a 5-minute walk of this property.
- 26.9% 20 to 34 年份
- 19.82% 35 to 49 年份
- 19.64% 50 to 64 年份
- 12.08% 65 to 79 年份
- 5.21% 5 to 9 年份
- 4.82% 0 to 4 年份
- 4.57% 10 to 14 年份
- 4.15% 15 to 19 年份
- 2.8% 80 and over
- Households in the area are:
- 47.74% Single person
- 43.69% Single family
- 8.41% Multi person
- 0.16% Multi family
- 89 081 $ Average household income
- 40 779 $ Average individual income
- People in the area speak:
- 86.6% English
- 3.66% Spanish
- 2.41% English and non-official language(s)
- 2.03% Arabic
- 1.53% French
- 0.88% English and French
- 0.82% Polish
- 0.75% Portuguese
- 0.69% Tagalog (Pilipino, Filipino)
- 0.63% Italian
- Housing in the area comprises of:
- 33.51% Apartment 1-4 floors
- 26.11% Single detached
- 20.74% Duplex
- 18.8% Apartment 5 or more floors
- 0.42% Semi detached
- 0.42% Row houses
- Others commute by:
- 15.95% Public transit
- 8.2% Foot
- 4.16% Other
- 1.5% Bicycle
- 30.14% High school
- 24.39% Did not graduate high school
- 19.82% College certificate
- 15.68% Bachelor degree
- 5.5% Trade certificate
- 3.14% Post graduate degree
- 1.32% University certificate
- The average are quality index for the area is 2
- The area receives 306.71 mm of precipitation annually.
- The area experiences 7.39 extremely hot days (32.08°C) per year.
Request Neighbourhood Information
Learn more about the neighbourhood and amenities around this home
Request NowPayment Calculator
- $
- %$
- %
- Principal and Interest $3,661 /mo
- Property Taxes n/a
- Strata / Condo Fees n/a

