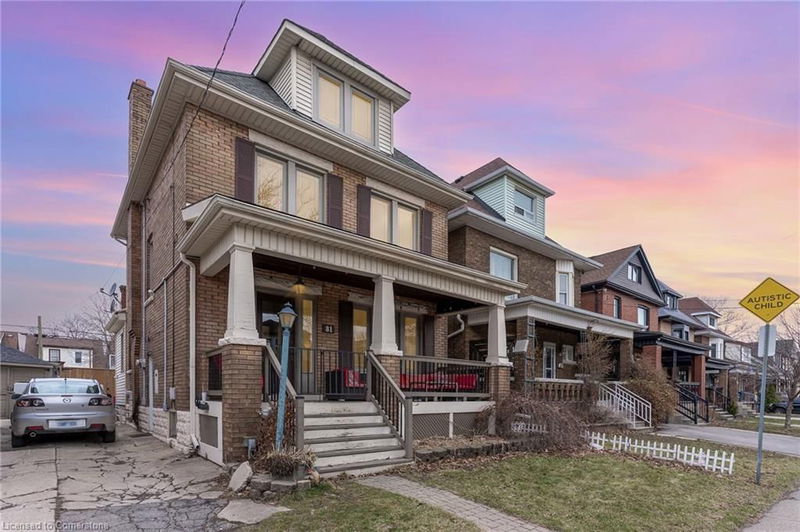Key Facts
- MLS® #: 40710377
- Property ID: SIRC2338155
- Property Type: Residential, Single Family Detached
- Living Space: 1,565 sq.ft.
- Bedrooms: 4
- Bathrooms: 2
- Parking Spaces: 5
- Listed By:
- RE/MAX Escarpment Realty Inc.
Property Description
Fantastic opportunity in Crown Point! Ideally located close to Parks, Public/French Immersion/Catholic Schools, Ottawa St Shopping District, Restaurants, Coffee Shops, Escarpment Trails, and Transit. Quick drive to the Red Hill Valley Parkway and QEW. The main level of this home features a full front veranda, a welcoming foyer, hardwood floors, a formal dining room featuring direct access to the backyard and deck, gorgeous renovated kitchen complete with breakfast bar and gas stove, and rarely offered renovated main level bath with double vanity and laundry! On the second level you will find a large primary bedroom with a walk-in closet, 2 additional bedrooms, and a renovated 3 PC bathroom. The third level features an open space with skylights, ductless AC/Heat, currently used as a bedroom/movie/gaming space. Separate side entrance to the basement featuring an additional tv/rec room and storage. Relax in your large backyard featuring a natural gas BBQ and Hot Tub, stamped concrete pad and a new powered shed for plenty of outdoor storage! Do not miss out, book your showing today!
Rooms
- TypeLevelDimensionsFlooring
- FoyerMain14' 6" x 9' 4.9"Other
- Living roomMain12' 4.8" x 10' 7.1"Other
- Dining roomMain14' 7.9" x 11' 10.1"Other
- KitchenMain12' 9.9" x 10' 7.8"Other
- Primary bedroom2nd floor10' 5.9" x 16' 9.1"Other
- Bedroom2nd floor10' 8.6" x 9' 6.9"Other
- BathroomMain8' 11" x 12' 9.4"Other
- Bedroom2nd floor10' 8.6" x 8' 9.9"Other
- Bedroom3rd floor26' 9.9" x 16' 9.9"Other
- Bathroom2nd floor6' 8.3" x 6' 3.9"Other
- Recreation RoomBasement10' 4" x 15' 1.8"Other
Listing Agents
Request More Information
Request More Information
Location
81 Kensington Avenue N, Hamilton, Ontario, L8L 7N3 Canada
Around this property
Information about the area within a 5-minute walk of this property.
Request Neighbourhood Information
Learn more about the neighbourhood and amenities around this home
Request NowPayment Calculator
- $
- %$
- %
- Principal and Interest $3,315 /mo
- Property Taxes n/a
- Strata / Condo Fees n/a

