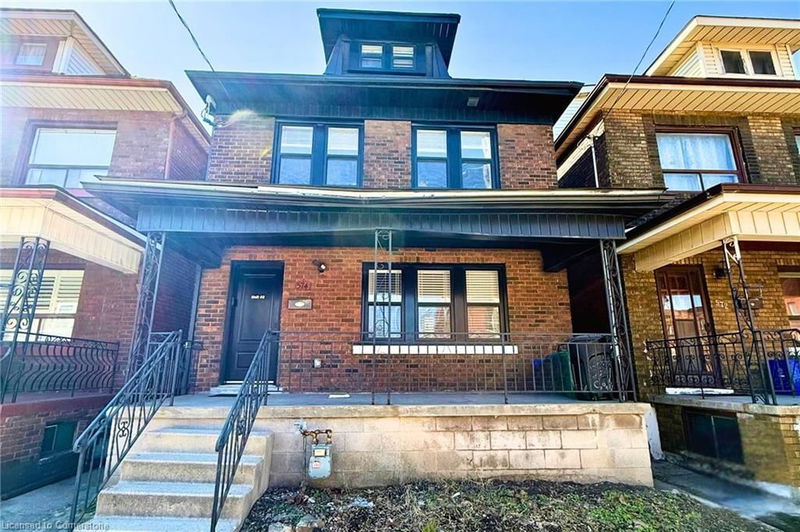Key Facts
- MLS® #: 40708840
- Secondary MLS® #: X12047702
- Property ID: SIRC2338118
- Property Type: Residential, Single Family Detached
- Living Space: 1,800 sq.ft.
- Bedrooms: 3+1
- Bathrooms: 3
- Parking Spaces: 2
- Listed By:
- Keller Williams Complete Realty
Property Description
Turnkey Multi Family Investment Opportunity in the Heart of Hamilton! An exceptional opportunity to own a fully renovated 3-Unit, cash-flowing multi-unit property in Downtown Hamilton! This investment boasts modern finishes, strong rental income, and minimal maintenance, making it a prime investment for any savvy buyer.
SUITE MIX: 1 x 2-Bedroom Unit and 2 x 1-Bedroom Units – All units updated within the last 3 years featuring modern finishes such as Quartz countertops, stainless steel appliances, vinyl plank flooring, subway tile backsplashes, and brand-new bathrooms. 2 of the 3 units feature private laundry for tenant convenience!
Rent roll as such; Unit 1 (second floor): $1,695/month + Hydro, Unit 2 (Main floor): $1,600/month + Hydro and Unit 3 (Basement): $1,057/month (All-Inclusive).
A sought-after area attracting young professionals and long-term tenants!
Buyer to conduct their own due diligence regarding zoning.
Rooms
- TypeLevelDimensionsFlooring
- BathroomMain4' 11.8" x 7' 4.1"Other
- Living roomMain11' 3.8" x 9' 8.9"Other
- Kitchen With Eating AreaMain11' 3.8" x 9' 6.1"Other
- Primary bedroomMain12' 9.4" x 12' 9.4"Other
- Kitchen2nd floor12' 11.9" x 18' 11.9"Other
- Bathroom2nd floor6' 4.7" x 6' 2"Other
- Primary bedroom2nd floor10' 7.8" x 12' 9.4"Other
- Bedroom3rd floor10' 11.8" x 12' 11.9"Other
- Storage3rd floor4' 11.8" x 12' 11.9"Other
- KitchenBasement10' 2.8" x 14' 9.9"Other
- Primary bedroomBasement6' 3.1" x 12' 6"Other
Listing Agents
Request More Information
Request More Information
Location
574 Cannon Street E, Hamilton, Ontario, L8L 2G4 Canada
Around this property
Information about the area within a 5-minute walk of this property.
Request Neighbourhood Information
Learn more about the neighbourhood and amenities around this home
Request NowPayment Calculator
- $
- %$
- %
- Principal and Interest 0
- Property Taxes 0
- Strata / Condo Fees 0

