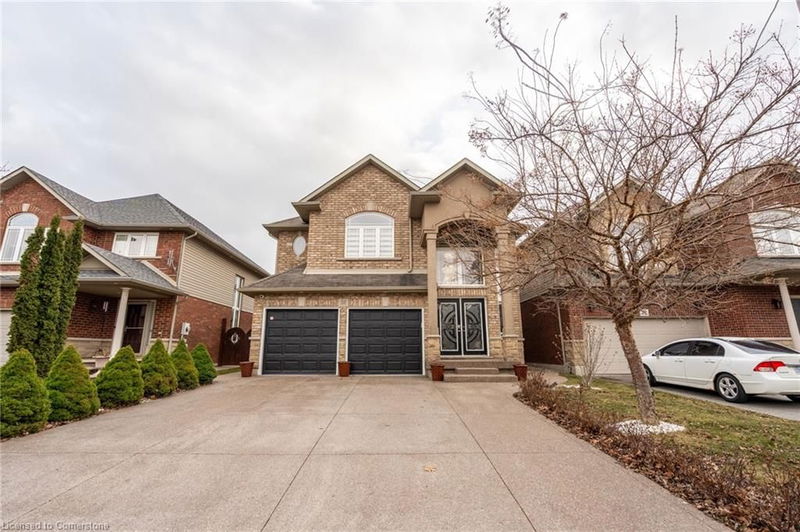Key Facts
- MLS® #: 40710266
- Property ID: SIRC2336304
- Property Type: Residential, Single Family Detached
- Living Space: 3,658 sq.ft.
- Bedrooms: 4+2
- Bathrooms: 3+1
- Parking Spaces: 4
- Listed By:
- RE/MAX Escarpment Frank Realty
Property Description
Welcome to 36 Showcase Dr in Hamilton! This stunning Tuscany model home sits on a deep lot and boasts a grand entrance with cathedral ceilings and an open-concept layout. The spacious separate dining room and large kitchen with patio doors leading to the backyard make it perfect for entertaining. Enjoy a beautifully landscaped, low-maintenance yard complete with a hot tub. With six bedrooms and four bathrooms, this home offers walk-in closets in every bedroom on the 2nd floor and the convenience of main-floor laundry. Nestled in a quiet neighbourhood close to schools, churches, and parks, this home is ideal for families looking for both comfort and style. Don’t miss out on this incredible opportunity!
Rooms
- TypeLevelDimensionsFlooring
- Dining roomMain13' 8.9" x 17' 5"Other
- Living roomMain15' 1.8" x 16' 4"Other
- KitchenMain8' 11.8" x 13' 5"Other
- Breakfast RoomMain10' 9.9" x 13' 5"Other
- Laundry roomMain8' 5.1" x 7' 4.1"Other
- Primary bedroom2nd floor14' 7.9" x 16' 11.1"Other
- Bedroom2nd floor12' 4.8" x 12' 4.8"Other
- Bedroom2nd floor11' 10.9" x 12' 4"Other
- Bedroom2nd floor11' 6.9" x 13' 10.8"Other
- Recreation RoomBasement14' 6.8" x 24' 2.1"Other
- BedroomBasement10' 2" x 15' 7"Other
- BedroomBasement14' 9.1" x 13' 10.1"Other
- UtilityBasement5' 8.1" x 9' 1.8"Other
Listing Agents
Request More Information
Request More Information
Location
36 Showcase Drive, Hamilton, Ontario, L0R 1P0 Canada
Around this property
Information about the area within a 5-minute walk of this property.
Request Neighbourhood Information
Learn more about the neighbourhood and amenities around this home
Request NowPayment Calculator
- $
- %$
- %
- Principal and Interest $6,103 /mo
- Property Taxes n/a
- Strata / Condo Fees n/a

