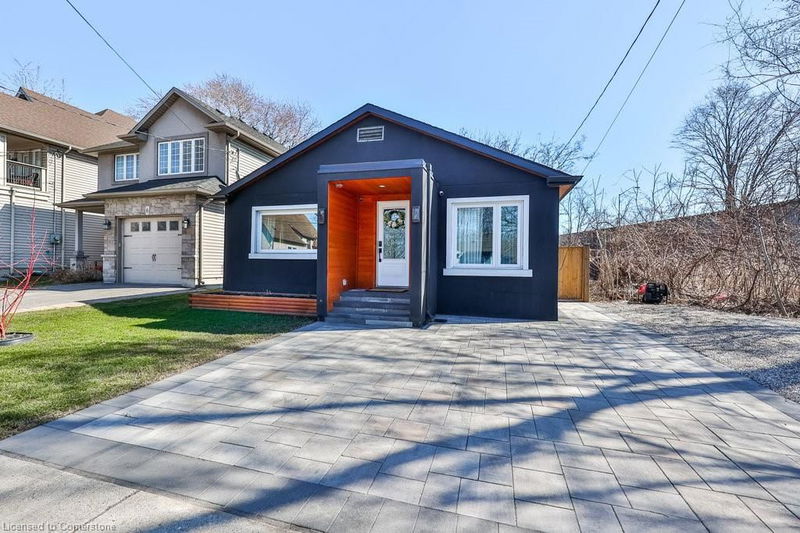Key Facts
- MLS® #: 40709520
- Property ID: SIRC2336270
- Property Type: Residential, Single Family Detached
- Living Space: 818 sq.ft.
- Year Built: 1939
- Bedrooms: 3
- Bathrooms: 2
- Parking Spaces: 2
- Listed By:
- Royal LePage Real Estate Services Phinney Real Estate
Property Description
Beautifully reimagined home fully renovated from the studs, combining modern luxury with classic charm. Nestled on a peaceful dead-end street lined with custom-built homes and located just a short walk from the beach. As you enter, the airy vaulted ceilings greet you and cast a statement within the desirable open-concept living space, flooded with an abundance of natural light. The ultimate convenience for families and entertaining. The brand-new gourmet kitchen is the heart of the home with sleek modern finishes throughout, featuring custom cabinetry and a quartz island, used as a breakfast bar or for hosting gatherings. The newly renovated bathrooms have been designed with style and functionality in mind, equipped with high-end fixtures and smart storage solutions, that make daily routines a breeze. Step outside to the ultimate backyard oasis featuring a newly built deck with a hot tub, outdoor TV, and elegant stonework surrounding the spacious and private yard. This property offers the perfect blend of luxury and comfort! Enjoy walks on the beach, dining overlooking the water, outdoor activities, and complete coastal living without leaving the GTA. Minutes to Hamilton/Burlington Trails, GO Station, Shops, QEW Niagara/Toronto. Renovations in 2022 include: New roof, triple & double plated glass windows, interior/exterior doors, stucco/painting, interior painting, drywall throughout, furnace, duct installation ,new plumbing& electrical, tankless water tank, water filtration system, flooring, insulation, bathroom remodeling, landscaping, cedar deck.
Rooms
Listing Agents
Request More Information
Request More Information
Location
12 Kirk Road, Hamilton, Ontario, L8H 7A4 Canada
Around this property
Information about the area within a 5-minute walk of this property.
- 27.75% 50 to 64 years
- 20.3% 35 to 49 years
- 19.25% 20 to 34 years
- 14.51% 65 to 79 years
- 4.81% 5 to 9 years
- 3.93% 10 to 14 years
- 3.71% 15 to 19 years
- 3.68% 0 to 4 years
- 2.06% 80 and over
- Households in the area are:
- 60.16% Single family
- 33.93% Single person
- 5.91% Multi person
- 0% Multi family
- $126,786 Average household income
- $60,260 Average individual income
- People in the area speak:
- 91.15% English
- 1.96% English and non-official language(s)
- 1.5% French
- 1.43% Urdu
- 0.74% Spanish
- 0.74% English and French
- 0.72% German
- 0.72% Italian
- 0.56% Portuguese
- 0.5% Tagalog (Pilipino, Filipino)
- Housing in the area comprises of:
- 62.54% Single detached
- 20.86% Row houses
- 10.08% Duplex
- 5.03% Apartment 1-4 floors
- 1.49% Semi detached
- 0% Apartment 5 or more floors
- Others commute by:
- 4.43% Foot
- 3.04% Other
- 0.16% Public transit
- 0% Bicycle
- 31.19% High school
- 25.34% College certificate
- 15.09% Bachelor degree
- 11.87% Did not graduate high school
- 7.27% Trade certificate
- 5.23% Post graduate degree
- 4.01% University certificate
- The average air quality index for the area is 2
- The area receives 303.33 mm of precipitation annually.
- The area experiences 7.4 extremely hot days (32.07°C) per year.
Request Neighbourhood Information
Learn more about the neighbourhood and amenities around this home
Request NowPayment Calculator
- $
- %$
- %
- Principal and Interest $3,735 /mo
- Property Taxes n/a
- Strata / Condo Fees n/a

