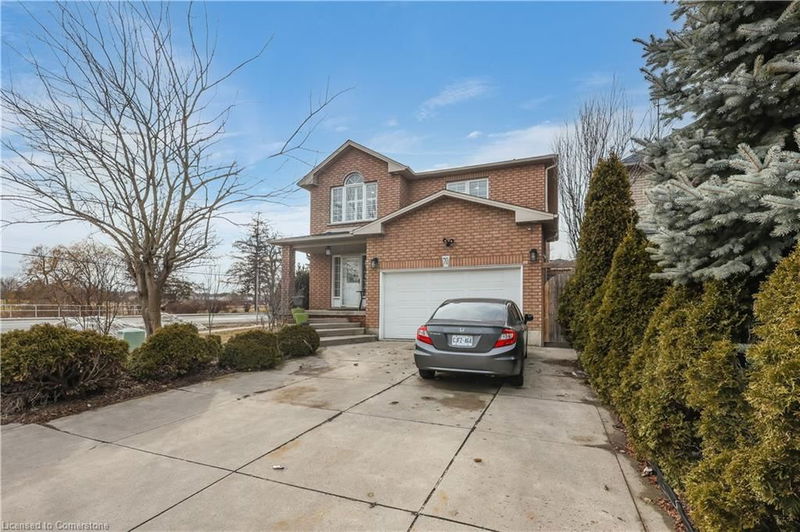Key Facts
- MLS® #: 40710032
- Property ID: SIRC2336260
- Property Type: Residential, Single Family Detached
- Living Space: 3,106 sq.ft.
- Lot Size: 0.09 sq.ft.
- Year Built: 2002
- Bedrooms: 3+2
- Bathrooms: 4+1
- Parking Spaces: 6
- Listed By:
- EXP Realty
Property Description
Nestled in a prime Hamilton neighborhood, this detached 2-storey home boasts 5 bedrooms, 4.5 baths, and 2071 sq. ft. of finished living space above grade. Positioned on a 100-ft deep, 37-ft wide corner lot, this home is bathed in natural light from sunrise to sunset, offering a bright and airy atmosphere throughout. Step inside to soaring vaulted ceilings in the family room, creating an expansive and inviting living space. The well-designed layout includes a modern kitchen with ample cabinetry, a spacious living and dining area, and a convenient powder room on the main floor. The upper level features three generously sized bedrooms, including a luxurious primary suite with a spa-like ensuite and walk-in closet. Downstairs, the fully finished basement is divided into two sections: a private living area for the main home and a separate 1-bedroom rental/in-law suite—perfect for extended family or generating rental income. Outside, enjoy ample parking with a 2-car garage and a 4-car driveway—ideal for large families. The prime location offers unbeatable convenience, just minutes from malls, grocery stores, schools, gyms, parks, playgrounds, the YMCA, a police station, and major highways, making daily commutes and errands a breeze. Don’t miss this incredible opportunity—schedule your private showing today!
Rooms
- TypeLevelDimensionsFlooring
- BathroomMain5' 4.1" x 6' 7.1"Other
- Family roomMain12' 9.1" x 20' 2.1"Other
- Dining roomMain10' 5.9" x 15' 10.1"Other
- KitchenMain14' 9.1" x 14' 11"Other
- Laundry roomMain5' 2.9" x 14' 8.9"Other
- BathroomBasement6' 7.1" x 7' 8.1"Other
- BedroomBasement10' 11.1" x 14' 6.8"Other
- BedroomBasement12' 4" x 17' 7.8"Other
- BathroomBasement6' 3.9" x 7' 6.1"Other
- Primary bedroom2nd floor13' 10.8" x 17' 7"Other
- Kitchen With Eating AreaBasement12' 8.8" x 19' 9"Other
- Bathroom2nd floor5' 6.9" x 9' 8.1"Other
- Bathroom2nd floor9' 4.9" x 10' 11.8"Other
- Bedroom2nd floor14' 2.8" x 11' 6.9"Other
- Bedroom2nd floor11' 6.9" x 12' 2"Other
Listing Agents
Request More Information
Request More Information
Location
70 Massena Drive, Hamilton, Ontario, L9B 2J3 Canada
Around this property
Information about the area within a 5-minute walk of this property.
- 21.75% 50 to 64 years
- 17.97% 20 to 34 years
- 14.77% 35 to 49 years
- 12.84% 80 and over
- 9.19% 65 to 79
- 6.93% 10 to 14
- 6.68% 15 to 19
- 6.13% 5 to 9
- 3.74% 0 to 4
- Households in the area are:
- 85% Single family
- 10.83% Single person
- 2.55% Multi person
- 1.62% Multi family
- $122,395 Average household income
- $46,790 Average individual income
- People in the area speak:
- 78.28% English
- 4.46% English and non-official language(s)
- 4.21% Arabic
- 3.13% Italian
- 2.67% Spanish
- 1.63% Kurdish
- 1.62% Tagalog (Pilipino, Filipino)
- 1.55% Assyrian Neo-Aramaic
- 1.23% Portuguese
- 1.21% Polish
- Housing in the area comprises of:
- 69.22% Single detached
- 29.43% Row houses
- 1.35% Duplex
- 0% Semi detached
- 0% Apartment 1-4 floors
- 0% Apartment 5 or more floors
- Others commute by:
- 4.73% Public transit
- 3.84% Foot
- 3.81% Other
- 0% Bicycle
- 28.32% High school
- 26.21% College certificate
- 16.74% Did not graduate high school
- 16.25% Bachelor degree
- 5.63% Trade certificate
- 5.07% Post graduate degree
- 1.78% University certificate
- The average air quality index for the area is 2
- The area receives 311.35 mm of precipitation annually.
- The area experiences 7.39 extremely hot days (31.49°C) per year.
Request Neighbourhood Information
Learn more about the neighbourhood and amenities around this home
Request NowPayment Calculator
- $
- %$
- %
- Principal and Interest $4,394 /mo
- Property Taxes n/a
- Strata / Condo Fees n/a

