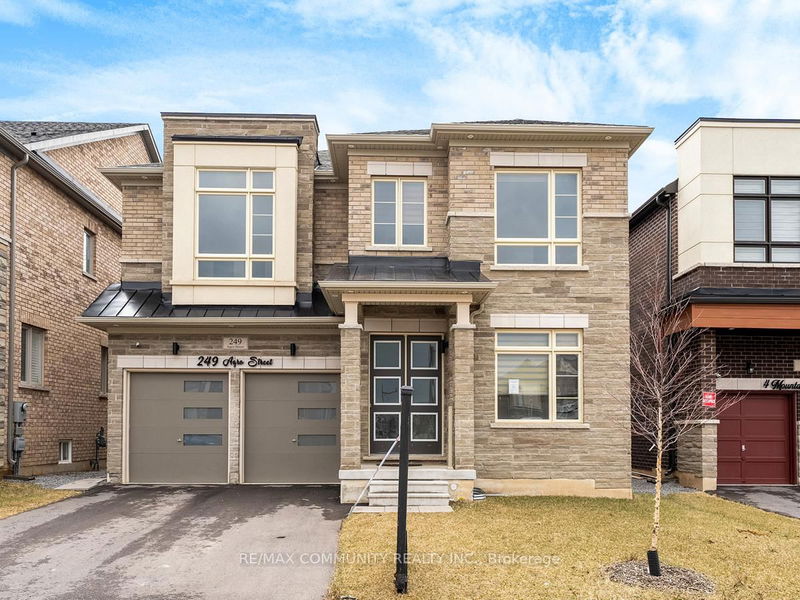Key Facts
- MLS® #: X12040955
- Property ID: SIRC2336191
- Property Type: Residential, Single Family Detached
- Lot Size: 5,033.58 sq.ft.
- Bedrooms: 4
- Bathrooms: 5
- Additional Rooms: Den
- Parking Spaces: 6
- Listed By:
- RE/MAX COMMUNITY REALTY INC.
Property Description
Welcome to 249 Agro St! A Stunning Family Retreat in Waterdown, Hamilton! Nestled in the heart of Waterdown, this exquisite residence offers a perfect blend of comfort and functionality. With 3446 sq. ft. of carpet-free above-grade living space, you'll feel right at home the moment you step through the door. Main Floor Highlights: The open-concept layout seamlessly connects the main living areas, creating a welcoming and fluid space for everyday living. The kitchen is a true highlight, featuring 24x24 tiled floors, elegant marble countertops, and top-of-the-line stainless steel appliances. Adjacent to the kitchen, the cozy breakfast nook offers a perfect spot to enjoy your morning coffee or step outside to the spacious backyard. Outdoor Oasis: The expansive backyard is an entertainer's dream, ideal for summer BBQs, family gatherings, or simply relaxing in a serene, private setting. Strategically placed pot lights highlight the homes exterior, adding a touch of elegance to the outdoor space. Family Room & Relaxation: The inviting family room, complete with a warm and inviting fireplace, creates the perfect ambiance for intimate evenings and family gatherings. Upper-Level Sanctuary: Upstairs, you'll find a private sanctuary with four generously-sized bedrooms, each with its own ensuite bathroom and ample closet space, ensuring the ultimate privacy for every family member. The master suite is a true retreat, featuring a luxurious5-piece ensuite bathroom and his-and-hers walk-in closets. Lower Level Endless Possibilities: The unfinished walkout basement presents limitless possibilities to suit your needs. Whether you envision a recreation room, a home gym, or an in-law suite, this space is ready for your creative touch. Practicality and Convenience: The spacious two-car garage provides ample storage and room for vehicles, while the homes location offers quick access to major routes like Highway 403 and Highway 6. Enjoy proximity to top-rated schools, parks.
Rooms
- TypeLevelDimensionsFlooring
- KitchenMain14' 6.8" x 13' 10.8"Other
- Breakfast RoomMain9' 3.8" x 13' 10.8"Other
- Dining roomMain14' 11.9" x 13' 10.8"Other
- Living roomMain12' 2.4" x 10' 9.1"Other
- Family roomMain16' 1.7" x 13' 10.8"Other
- Other2nd floor14' 7.9" x 18' 7.2"Other
- Bedroom2nd floor18' 6.8" x 14' 8.3"Other
- Bedroom2nd floor18' 9.2" x 12' 11.9"Other
- Bedroom2nd floor14' 9.1" x 12' 7.5"Other
- Laundry room2nd floor6' 1.6" x 7' 8.9"Other
Listing Agents
Request More Information
Request More Information
Location
249 Agro St, Hamilton, Ontario, L8B 1W9 Canada
Around this property
Information about the area within a 5-minute walk of this property.
Request Neighbourhood Information
Learn more about the neighbourhood and amenities around this home
Request NowPayment Calculator
- $
- %$
- %
- Principal and Interest $7,935 /mo
- Property Taxes n/a
- Strata / Condo Fees n/a

