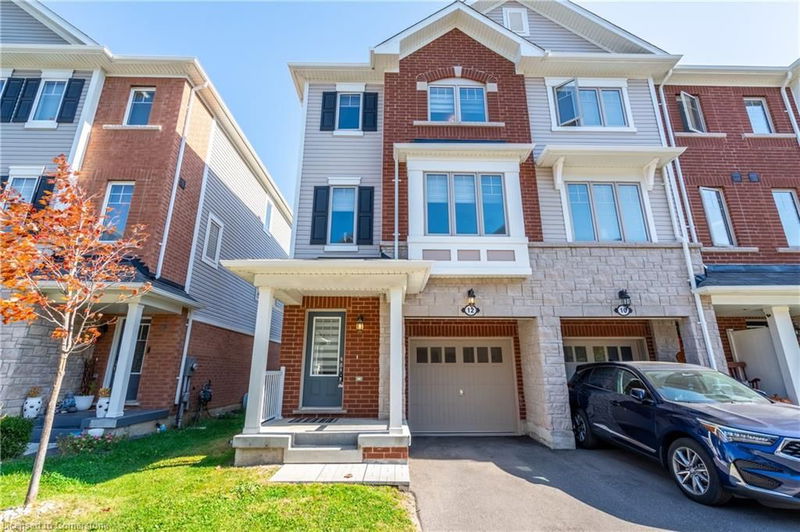Key Facts
- MLS® #: 40708908
- Property ID: SIRC2332104
- Property Type: Residential, Condo
- Living Space: 1,990 sq.ft.
- Lot Size: 1,828.87 sq.ft.
- Year Built: 2020
- Bedrooms: 3
- Bathrooms: 2+1
- Parking Spaces: 2
- Listed By:
- RE/MAX Escarpment Golfi Realty Inc.
Property Description
Welcome to this beautiful end-unit freehold townhouse, built in 2020, boasting modern finishes throughout. This spacious and versatile home offers comfort, style, and flexibility to meet a variety of lifestyle needs. A flexible space awaits on the main floor, perfect for use as a home office, guest bedroom, in-law suite, or additional living area. With a convenient walkout to the backyard, this level enhances the indoor-outdoor flow of the home. The open-concept second floor is designed for both entertaining and everyday living. The upgraded kitchen features quartz countertops and high-end finishes, flowing seamlessly into the dinette, which opens onto a private balcony. A bright, spacious family room and a 2-piece bath complete this level, offering comfort and convenience. The third floor is where relaxation meets functionality. The primary bedroom is a true retreat with a large walk-in closet and a private 3-piece ensuite. Two additional bedrooms, a 4-piece bath, and the convenience of bedroom-level laundry make this floor both practical and luxurious. The unfinished basement is a blank canvas, ready for your personal touch and offering tons of potential for extra living space or storage. Freshly painted throughout and move-in ready! Ideally located close to all amenities with quick access to the highway for easy commuting. This townhouse offers the perfect blend of modern living and convenience. Don’t miss out—schedule a viewing today!
Rooms
- TypeLevelDimensionsFlooring
- FoyerMain4' 3.1" x 14' 8.9"Other
- Living roomMain13' 8.9" x 16' 11.9"Other
- Kitchen With Eating Area2nd floor13' 8.1" x 8' 9.9"Other
- Family room2nd floor26' 2.9" x 17' 11.1"Other
- Bathroom2nd floor6' 7.9" x 2' 7.8"Other
- Dining room2nd floor13' 8.1" x 8' 2.8"Other
- Primary bedroom3rd floor13' 8.1" x 11' 3"Other
- Bathroom3rd floor8' 9.1" x 5' 4.9"Other
- Bathroom3rd floor8' 7.1" x 4' 9.8"Other
- Bedroom3rd floor13' 5" x 8' 3.9"Other
- Bedroom3rd floor10' 7.1" x 8' 5.1"Other
- Laundry room3rd floor5' 6.1" x 8' 5.9"Other
Listing Agents
Request More Information
Request More Information
Location
12 Rapids Lane, Hamilton, Ontario, L8K 0A3 Canada
Around this property
Information about the area within a 5-minute walk of this property.
Request Neighbourhood Information
Learn more about the neighbourhood and amenities around this home
Request NowPayment Calculator
- $
- %$
- %
- Principal and Interest $3,803 /mo
- Property Taxes n/a
- Strata / Condo Fees n/a

