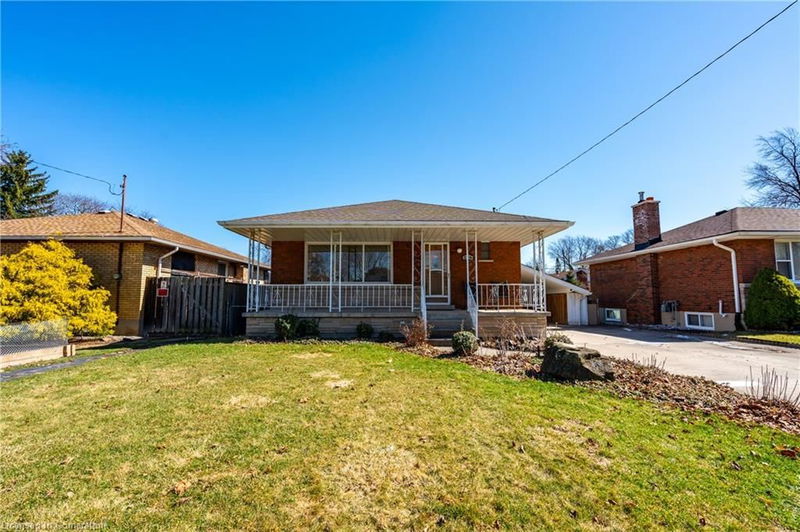Key Facts
- MLS® #: 40708649
- Property ID: SIRC2330093
- Property Type: Residential, Single Family Detached
- Living Space: 1,757 sq.ft.
- Bedrooms: 3
- Bathrooms: 2
- Parking Spaces: 5
- Listed By:
- RE/MAX Escarpment Golfi Realty Inc.
Property Description
Pride of ownership is evident in this well-maintained 3-bedroom bungalow, nestled on a generous 50 x 120 ft lot. Bright and welcoming, the home is filled with natural light from beautiful oversized windows. Offering endless potential, the spacious layout includes a finished basement complete with a second kitchen—easily adaptable into a fully separate in-law suite for multi-generational living. Perfect for those with a green thumb, the backyard features a concrete patio, greenhouse, and large garden beds ready for your personal touch. Ample storage throughout adds to the home’s functionality. A concrete driveway accommodates 4 vehicles, plus a carport for a 5th. This solid home offers the perfect canvas to update and make your own while enjoying a property that’s been lovingly cared for.
Rooms
- TypeLevelDimensionsFlooring
- FoyerMain7' 3" x 3' 6.1"Other
- Living roomMain11' 10.9" x 14' 11.9"Other
- Dining roomMain8' 9.1" x 9' 10.8"Other
- KitchenMain9' 6.9" x 9' 10.8"Other
- Primary bedroomMain10' 5.9" x 11' 6.1"Other
- BedroomMain9' 10.8" x 11' 6.1"Other
- BedroomMain10' 7.8" x 9' 10.8"Other
- KitchenBasement10' 11.8" x 12' 6"Other
- Dining roomBasement9' 10.5" x 12' 4.8"Other
- Recreation RoomBasement17' 3" x 12' 4.8"Other
- UtilityBasement7' 4.9" x 12' 6"Other
- StorageBasement9' 1.8" x 12' 4.8"Other
- StorageBasement6' 8.3" x 25' 3.9"Other
Listing Agents
Request More Information
Request More Information
Location
159 West 26th Street, Hamilton, Ontario, L9C 4Z7 Canada
Around this property
Information about the area within a 5-minute walk of this property.
Request Neighbourhood Information
Learn more about the neighbourhood and amenities around this home
Request NowPayment Calculator
- $
- %$
- %
- Principal and Interest $3,661 /mo
- Property Taxes n/a
- Strata / Condo Fees n/a

