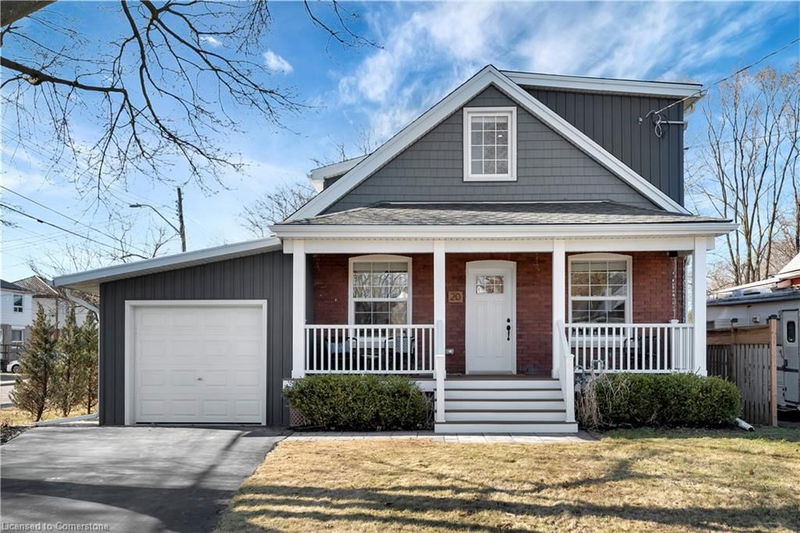Key Facts
- MLS® #: 40707414
- Property ID: SIRC2328079
- Property Type: Residential, Single Family Detached
- Living Space: 1,586 sq.ft.
- Bedrooms: 3
- Bathrooms: 2
- Parking Spaces: 3
- Listed By:
- Keller Williams Edge Realty, Brokerage
Property Description
Welcome to Crockett Street, this home has been completely rebuilt down to the brick with all-new studs and steel posts, fully spray foam insulated (2019) with additional insulation behind the vinyl siding. High quality wide-plank laminate flooring (2019) throughout. Canadian red oak stairs with wrought iron spindles (2019), along with pot lighting (2019). The kitchen features quartz countertops, a large farm-style sink, along with new cabinets and a gas stove. A clawfoot bathtub provides a standout feature in the second floor bathroom. All trim and crown molding were updated in 2019, all windows (2012-2019), and all interior and exterior doors were replaced in 2019. The basement was fully waterproofed in 2025, including a new sump pump. Sewer and water lines to the road were replaced in 2025, and plumbing was redone in 2019. The electrical system, including service from the road, was updated in 2019, along with a new panel. The furnace, A/C, and HRV ventilator were also installed in 2019. The exterior features a combination of vinyl siding, brick, and cedar shingle siding. A Trex composite front porch, railing, and side deck (2019) provide low-maintenance outdoor spaces. The roof, including new plywood and shingles, was replaced in 2019, along with new eavestroughs with leaf guards. The garage was re-built in 2019. The driveway was completely ripped up and redone in 2023, and interlock pathways were installed in 2022. Blue Moon junipers (2022) add a touch of greenery, and the fence was replaced the same year. This home is move in ready and one you will not want to miss!
Rooms
- TypeLevelDimensionsFlooring
- Living roomMain21' 9" x 19' 10.1"Other
- KitchenMain21' 9" x 11' 10.7"Other
- BedroomMain10' 11.8" x 9' 4.9"Other
- BathroomMain6' 5.1" x 5' 1.8"Other
- Laundry roomMain0' 11.8" x 0' 11.8"Other
- Bedroom2nd floor14' 6" x 11' 10.9"Other
- Bathroom2nd floor9' 10.5" x 7' 10.8"Other
- Primary bedroom2nd floor14' 6" x 11' 6.9"Other
- StorageBasement19' 9" x 9' 6.1"Other
Listing Agents
Request More Information
Request More Information
Location
20 Crockett Street, Hamilton, Ontario, L8V 1G7 Canada
Around this property
Information about the area within a 5-minute walk of this property.
- 23.8% 20 to 34 years
- 21.81% 50 to 64 years
- 19.82% 35 to 49 years
- 13.26% 65 to 79 years
- 5.02% 0 to 4 years
- 4.49% 10 to 14 years
- 4.15% 5 to 9 years
- 4.11% 80 and over
- 3.54% 15 to 19
- Households in the area are:
- 56.57% Single family
- 38.73% Single person
- 4.27% Multi person
- 0.43% Multi family
- $107,782 Average household income
- $46,478 Average individual income
- People in the area speak:
- 86.94% English
- 2.79% Tagalog (Pilipino, Filipino)
- 2.25% English and non-official language(s)
- 1.84% Arabic
- 1.56% Spanish
- 1.13% French
- 1.11% Italian
- 1.04% Portuguese
- 0.7% Hungarian
- 0.65% Assyrian Neo-Aramaic
- Housing in the area comprises of:
- 74.18% Single detached
- 13.25% Apartment 5 or more floors
- 6.8% Apartment 1-4 floors
- 5.38% Duplex
- 0.39% Row houses
- 0% Semi detached
- Others commute by:
- 12.07% Public transit
- 4.23% Other
- 1.91% Foot
- 0% Bicycle
- 34.03% High school
- 23.62% College certificate
- 16.46% Did not graduate high school
- 14.35% Bachelor degree
- 7.49% Trade certificate
- 3.52% Post graduate degree
- 0.54% University certificate
- The average air quality index for the area is 2
- The area receives 308.9 mm of precipitation annually.
- The area experiences 7.39 extremely hot days (31.76°C) per year.
Request Neighbourhood Information
Learn more about the neighbourhood and amenities around this home
Request NowPayment Calculator
- $
- %$
- %
- Principal and Interest $4,247 /mo
- Property Taxes n/a
- Strata / Condo Fees n/a

