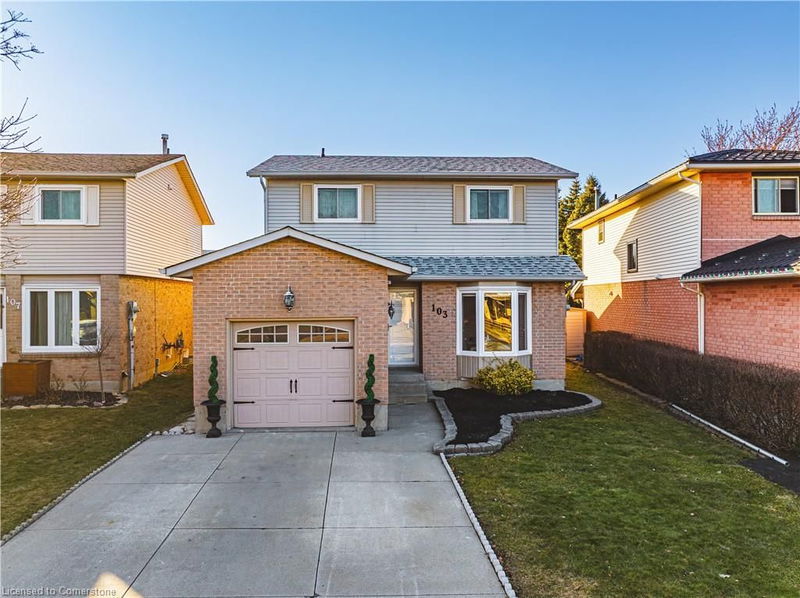Key Facts
- MLS® #: 40708273
- Property ID: SIRC2328077
- Property Type: Residential, Single Family Detached
- Living Space: 1,503 sq.ft.
- Bedrooms: 3+1
- Bathrooms: 2+1
- Parking Spaces: 5
- Listed By:
- RE/MAX Escarpment Realty Inc.
Property Description
Welcome to beautiful Broughton, a lovely and highly sought-after neighbourhood in the Hamilton Mountain. Close to parks, hwy, great schools, shops, and all the amenities you need. This gorgeous house has great curb appeal, large concrete driveway, attached garage, wonderful neighbours, a place you will be proud to call home! When you enter inside, you are immediately impressed with the high-end large tiles and hardwood flooring throughout, given you a sense of elegance and sleek modern living. You will find a welcoming living room and formal dining room that flows together perfect for entertaining guests. The real showstopper is the breathtaking kitchen with fabulous glossy cabinets, granite countertops, a beautiful island and high-end appliances. The family room gives you sense of sophistication with its modern design, upgraded staircase, cozy fireplace, large windows and a sliding door to give you lots of natural light and flow to the backyard. Entertain guests with the large and clean set up backyard with an upgraded fence. Upstairs you will find three great sized bedrooms and a luxurious bathroom that looks like it is from a magazine. In the lower level, you get to enjoy a large rec room, another bedroom and another beautifully renovated bathroom and large laundry room. This house has been completely renovated top to bottom with amazing workmanship and high-end finishes throughout. Roof, windows, furnace, AC, flooring, pot lights, kitchen, bathrooms, trim, doors, everything been done for you, book a viewing today and fall in love!
Rooms
- TypeLevelDimensionsFlooring
- Living roomMain16' 11.1" x 10' 5.9"Other
- Dining roomMain8' 11" x 11' 5"Other
- Family roomMain14' 9.9" x 14' 6"Other
- KitchenMain11' 8.1" x 9' 10.5"Other
- Bedroom2nd floor12' 2" x 9' 10.8"Other
- Primary bedroom2nd floor12' 11.1" x 14' 11"Other
- Bedroom2nd floor8' 11" x 11' 8.1"Other
- Recreation RoomBasement14' 11.1" x 10' 2.8"Other
- BedroomBasement7' 1.8" x 11' 10.9"Other
- Laundry roomBasement8' 5.9" x 13' 6.9"Other
Listing Agents
Request More Information
Request More Information
Location
103 Broughton Avenue, Hamilton, Ontario, L8W 3S7 Canada
Around this property
Information about the area within a 5-minute walk of this property.
- 22.57% 50 to 64 years
- 21.33% 35 to 49 years
- 19.93% 20 to 34 years
- 7.96% 65 to 79 years
- 7.64% 15 to 19 years
- 7.54% 10 to 14 years
- 5.53% 0 to 4 years
- 5.49% 5 to 9 years
- 2.01% 80 and over
- Households in the area are:
- 78.73% Single family
- 17.41% Single person
- 3.86% Multi person
- 0% Multi family
- $114,068 Average household income
- $45,683 Average individual income
- People in the area speak:
- 74.55% English
- 4.53% Assyrian Neo-Aramaic
- 4.17% English and non-official language(s)
- 4.12% Arabic
- 3.04% Tagalog (Pilipino, Filipino)
- 2.48% Spanish
- 2.04% Portuguese
- 2.03% Polish
- 1.93% Italian
- 1.11% French
- Housing in the area comprises of:
- 55.88% Row houses
- 43.87% Single detached
- 0.25% Apartment 5 or more floors
- 0% Semi detached
- 0% Duplex
- 0% Apartment 1-4 floors
- Others commute by:
- 9.24% Public transit
- 1.73% Other
- 1.3% Foot
- 0% Bicycle
- 30.28% High school
- 22.93% College certificate
- 20.9% Did not graduate high school
- 16.01% Bachelor degree
- 4.89% Trade certificate
- 4.32% Post graduate degree
- 0.66% University certificate
- The average air quality index for the area is 2
- The area receives 310.12 mm of precipitation annually.
- The area experiences 7.39 extremely hot days (31.52°C) per year.
Request Neighbourhood Information
Learn more about the neighbourhood and amenities around this home
Request NowPayment Calculator
- $
- %$
- %
- Principal and Interest $4,393 /mo
- Property Taxes n/a
- Strata / Condo Fees n/a

