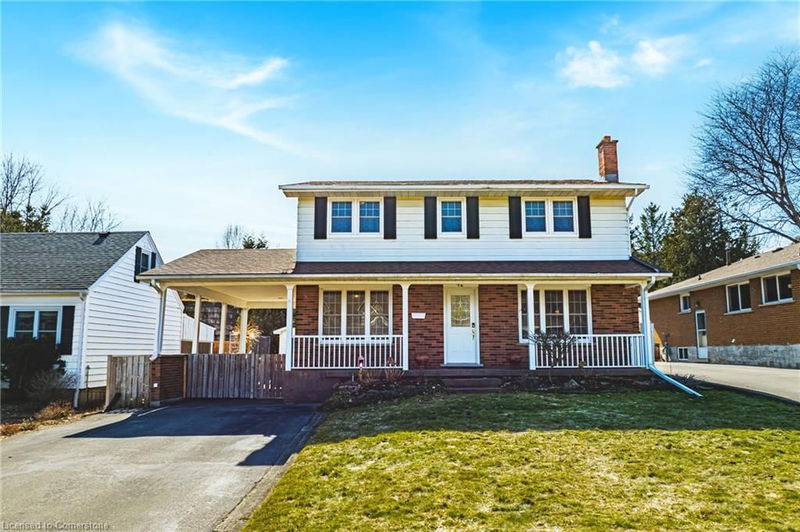Key Facts
- MLS® #: 40708345
- Property ID: SIRC2328075
- Property Type: Residential, Single Family Detached
- Living Space: 2,747 sq.ft.
- Year Built: 1966
- Bedrooms: 5+1
- Bathrooms: 2+1
- Parking Spaces: 5
- Listed By:
- Royal LePage State Realty
Property Description
"One-of-a-Kind Family Home with Inground Pool & Detached Heated Garage – 42 Mercer Drive, Dundas
Welcome to 42 Mercer Drive, a beautifully maintained 4+1 bedroom, 2.5-bathroom home in a desirable Dundas neighborhood. Lovingly owned by the same family since it was built, this one-of-a-kind home offers timeless charm, ample space, and thoughtful design.
The main floor features a formal living room and dining room with built-in cabinetry, providing both elegance and functionality. A sunroom, currently used as a family room, offers additional living space, while the main floor office can serve as a dedicated workspace or an extra bedroom. The solid wood kitchen, accented with granite leather countertops, adds warmth and character to the heart of the home.
The finished basement boasts a cozy rec room with a large, oversized wood stove, perfect for relaxing on cooler evenings. Outside, the private backyard oasis includes a covered porch, a large inground pool, and a pool shed, making it an ideal space for outdoor enjoyment and entertaining.
A detached heated garage, carport, and an extended driveway provide ample parking and storage. This well-loved home is truly one of a kind and ready to welcome its next chapter.
Don’t miss this rare opportunity—schedule your showing today!
Rooms
- TypeLevelDimensionsFlooring
- BathroomMain4' 3.1" x 4' 5.1"Other
- BedroomMain9' 3.8" x 11' 10.1"Other
- KitchenMain18' 9.9" x 14' 4.8"Other
- Dining roomMain10' 8.6" x 10' 7.8"Other
- Solarium/SunroomMain15' 5" x 11' 3.8"Other
- Bathroom2nd floor8' 8.5" x 8' 2.8"Other
- Living roomMain12' 4.8" x 16' 9.1"Other
- Bedroom2nd floor9' 10.1" x 12' 9.4"Other
- Bedroom2nd floor9' 4.9" x 8' 2.8"Other
- Laundry roomBasement13' 3.8" x 26' 4.1"Other
- Primary bedroom2nd floor19' 10.1" x 12' 4.8"Other
- Bedroom2nd floor11' 8.1" x 12' 8.8"Other
- BedroomBasement13' 1.8" x 12' 11.9"Other
- Recreation RoomBasement19' 3.8" x 17' 11.1"Other
- BathroomBasement5' 2.9" x 5' 10"Other
Listing Agents
Request More Information
Request More Information
Location
42 Mercer Street, Hamilton, Ontario, L9H 2N6 Canada
Around this property
Information about the area within a 5-minute walk of this property.
- 23.32% 50 to 64 年份
- 18.18% 65 to 79 年份
- 17.49% 35 to 49 年份
- 16.44% 20 to 34 年份
- 6.68% 80 and over
- 4.88% 15 to 19
- 4.55% 5 to 9
- 4.3% 10 to 14
- 4.16% 0 to 4
- Households in the area are:
- 65.12% Single family
- 32.67% Single person
- 2.21% Multi person
- 0% Multi family
- 122 708 $ Average household income
- 56 822 $ Average individual income
- People in the area speak:
- 94.13% English
- 1.21% German
- 0.84% Dutch
- 0.79% English and non-official language(s)
- 0.64% Tagalog (Pilipino, Filipino)
- 0.63% Italian
- 0.55% Spanish
- 0.49% Polish
- 0.44% French
- 0.27% Czech
- Housing in the area comprises of:
- 62.59% Single detached
- 14.58% Apartment 1-4 floors
- 7.09% Apartment 5 or more floors
- 7.03% Semi detached
- 4.51% Row houses
- 4.19% Duplex
- Others commute by:
- 10.69% Foot
- 8.69% Other
- 2.8% Public transit
- 0.03% Bicycle
- 26.14% High school
- 23.49% Bachelor degree
- 19.7% College certificate
- 14.36% Did not graduate high school
- 8.69% Post graduate degree
- 6.12% Trade certificate
- 1.5% University certificate
- The average are quality index for the area is 2
- The area receives 313.81 mm of precipitation annually.
- The area experiences 7.39 extremely hot days (31.65°C) per year.
Request Neighbourhood Information
Learn more about the neighbourhood and amenities around this home
Request NowPayment Calculator
- $
- %$
- %
- Principal and Interest $5,615 /mo
- Property Taxes n/a
- Strata / Condo Fees n/a

