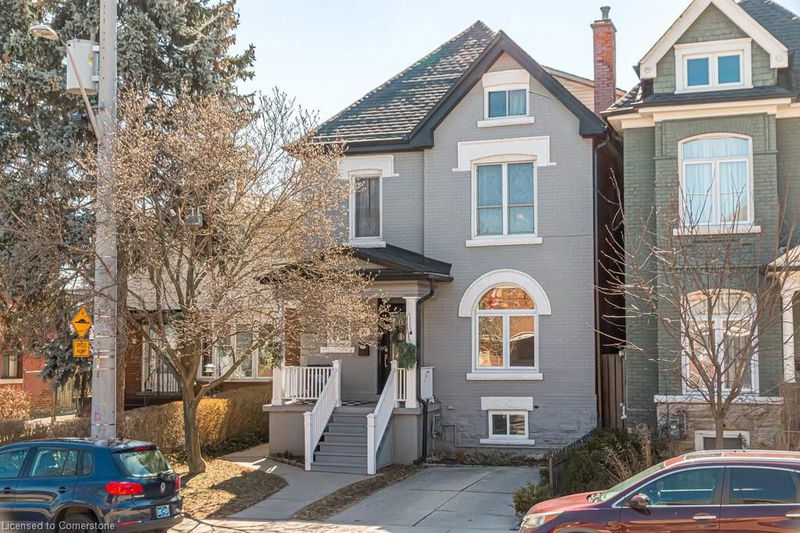Key Facts
- MLS® #: 40708370
- Property ID: SIRC2328005
- Property Type: Residential, Single Family Detached
- Living Space: 1,506 sq.ft.
- Bedrooms: 4
- Bathrooms: 3
- Parking Spaces: 1
- Listed By:
- RE/MAX Escarpment Realty Inc.
Property Description
You know that feeling when a house just clicks? When it feels like it was made for you? Yeah, this is one of those. This beautifully renovated 1,506 square feet Victorian, built in 1870, blends historic charm with modern updates. With soaring 10 ft ceilings, hardwood floors and thoughtful renovations, it’s completely move-in ready. The main floor is bright and spacious, featuring a large living and dining area and a stunning kitchen with stainless steel appliances, quartz counters and a marble backsplash. A mudroom and laundry room with a stacked washer/dryer add extra convenience and easy access to the backyard. The second floor offers three generous bedrooms, including one with a walk-in closet and a four-piece bathroom. Located on the third floor is a private master retreat with a perfect space for a home office. Back downstairs to the finished basement boasts 8 ft ceilings, a family room, a full bathroom and a separate entrance - ideal for a potential studio apartment conversion. Outside, the backyard is made for summer with a huge wood deck, a pergola and a heated saltwater pool. There’s even a heated workshop in the 14’ x 22’ shed. Major updates include an addition with a laundry room, mudroom and 3 pc bathroom (2009), basement (2013), kitchen (2021), pool and deck (2018), new roof (2021) and updated electrical. Located steps from the city’s best restaurants, art galleries, schools, recreation center, and a short walk to West Harbour GO, this home isn’t just a place to live - it’s a place to love. Don’t be TOO LATE*! *REG TM. RSA.
Rooms
- TypeLevelDimensionsFlooring
- Dining roomMain16' 4" x 10' 5.9"Other
- KitchenMain17' 3.8" x 10' 7.8"Other
- Living roomMain14' 7.9" x 10' 11.8"Other
- Bedroom2nd floor10' 7.9" x 16' 2.8"Other
- Bedroom2nd floor10' 5.9" x 14' 11.9"Other
- Bedroom3rd floor18' 9.9" x 24' 2.1"Other
- Bedroom2nd floor18' 9.9" x 24' 2.1"Other
- Mud RoomMain5' 2.9" x 14' 2.8"Other
- Laundry roomMain4' 3.1" x 9' 3"Other
- Family roomBasement13' 10.9" x 18' 11.9"Other
Listing Agents
Request More Information
Request More Information
Location
21 Murray Street W, Hamilton, Ontario, L8L 1B1 Canada
Around this property
Information about the area within a 5-minute walk of this property.
- 25.52% 20 à 34 ans
- 21.2% 35 à 49 ans
- 19.33% 50 à 64 ans
- 12.16% 65 à 79 ans
- 5.39% 0 à 4 ans ans
- 4.6% 5 à 9 ans
- 4.58% 10 à 14 ans
- 4.09% 15 à 19 ans
- 3.13% 80 ans et plus
- Les résidences dans le quartier sont:
- 54.72% Ménages unifamiliaux
- 36.88% Ménages d'une seule personne
- 8.36% Ménages de deux personnes ou plus
- 0.04% Ménages multifamiliaux
- 109 536 $ Revenu moyen des ménages
- 49 132 $ Revenu personnel moyen
- Les gens de ce quartier parlent :
- 75.78% Anglais
- 9.93% Portugais
- 3.23% Italien
- 2.84% Anglais et langue(s) non officielle(s)
- 2.41% Espagnol
- 1.51% Yue (Cantonese)
- 1.35% Vietnamien
- 1.23% Français
- 1.04% Arabe
- 0.67% Bengali
- Le logement dans le quartier comprend :
- 38.26% Maison individuelle non attenante
- 22.65% Appartement, moins de 5 étages
- 15.2% Maison en rangée
- 10.3% Maison jumelée
- 8.12% Duplex
- 5.47% Appartement, 5 étages ou plus
- D’autres font la navette en :
- 9.96% Marche
- 7.54% Transport en commun
- 3.49% Autre
- 0.93% Vélo
- 28.12% Diplôme d'études secondaires
- 26.64% Aucun diplôme d'études secondaires
- 18.26% Certificat ou diplôme d'un collège ou cégep
- 15.76% Baccalauréat
- 5.91% Certificat ou diplôme universitaire supérieur au baccalauréat
- 4.68% Certificat ou diplôme d'apprenti ou d'une école de métiers
- 0.63% Certificat ou diplôme universitaire inférieur au baccalauréat
- L’indice de la qualité de l’air moyen dans la région est 2
- La région reçoit 306.71 mm de précipitations par année.
- La région connaît 7.39 jours de chaleur extrême (32.08 °C) par année.
Request Neighbourhood Information
Learn more about the neighbourhood and amenities around this home
Request NowPayment Calculator
- $
- %$
- %
- Principal and Interest $5,859 /mo
- Property Taxes n/a
- Strata / Condo Fees n/a

