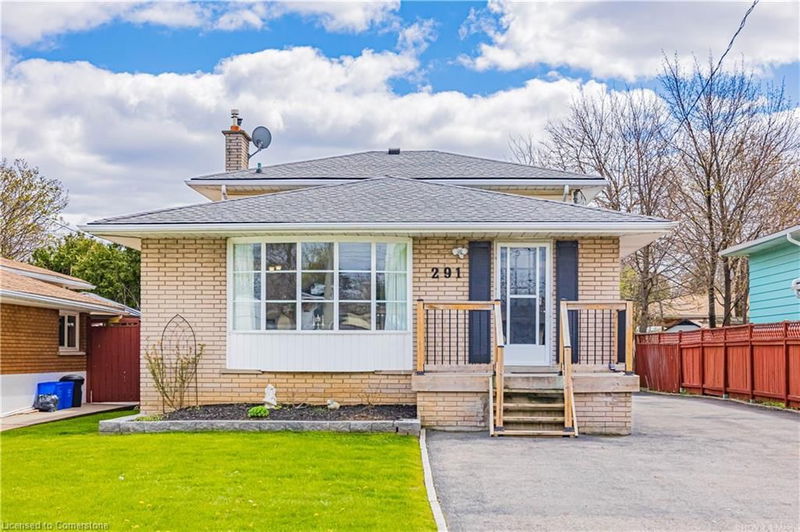Key Facts
- MLS® #: 40707057
- Property ID: SIRC2324326
- Property Type: Residential, Single Family Detached
- Living Space: 1,954 sq.ft.
- Bedrooms: 3+1
- Bathrooms: 2+1
- Parking Spaces: 10
- Listed By:
- B. Dowling Real Estate Limited
Property Description
Spacious Backsplit Home with Pool & In-Law Suite – West Mountain, Hamilton
Discover this stunning backsplit detached home in a quiet and desirable neighborhood on Hamilton’s West Mountain. This move-in ready property offers a perfect blend of comfort, space, and functionality, making it ideal for families or multi-generational living.
Key Features:
3 Bedrooms & 4-Piece Bath on the upper level
Open-Concept Main Floor – Spacious living room, dining room, and modern kitchen
Lower-Level Family Room with electric fireplace and sliding doors leading to the backyard & swimming pool
2-Piece Bathrooms for added convenience
Fully Finished Basement – Features 1 bedroom, living room, kitchen, and a 4-piece bathroom – great as an-in-law suite or rental potential
Double Detached Garage & Private Driveway with parking for up to 10 cars Fully Fenced Yard for privacy – perfect for families and entertaining
Located close to schools, parks, shopping, transit, and major highways, this home is an incredible opportunity in a sought-after area.
Rooms
- TypeLevelDimensionsFlooring
- Family roomMain18' 1.4" x 24' 1.8"Other
- Dining room2nd floor9' 8.9" x 11' 10.9"Other
- Living room2nd floor17' 5.8" x 11' 3"Other
- Kitchen2nd floor9' 10.1" x 11' 5"Other
- Primary bedroom3rd floor10' 4" x 12' 11.1"Other
- Bedroom3rd floor8' 11" x 8' 7.1"Other
- Bedroom3rd floor9' 10.1" x 11' 5"Other
- KitchenBasement6' 4.7" x 9' 6.9"Other
- BedroomBasement9' 10.1" x 11' 10.7"Other
Listing Agents
Request More Information
Request More Information
Location
291 Mohawk Road W, Hamilton, Ontario, L9C 1W2 Canada
Around this property
Information about the area within a 5-minute walk of this property.
- 19.89% 20 to 34 years
- 18.14% 35 to 49 years
- 18.06% 50 to 64 years
- 14% 65 to 79 years
- 6.33% 0 to 4 years
- 6.23% 15 to 19 years
- 6.23% 80 and over
- 5.96% 10 to 14
- 5.18% 5 to 9
- Households in the area are:
- 71.1% Single family
- 25.11% Single person
- 3.35% Multi person
- 0.44% Multi family
- $102,266 Average household income
- $44,239 Average individual income
- People in the area speak:
- 75.4% English
- 5.72% Arabic
- 4.54% Italian
- 4.2% English and non-official language(s)
- 3.54% Spanish
- 1.45% Portuguese
- 1.38% Punjabi (Panjabi)
- 1.37% Tagalog (Pilipino, Filipino)
- 1.22% Urdu
- 1.18% Vietnamese
- Housing in the area comprises of:
- 62.19% Single detached
- 20.98% Apartment 5 or more floors
- 12.19% Row houses
- 2.75% Apartment 1-4 floors
- 1.45% Duplex
- 0.44% Semi detached
- Others commute by:
- 6.1% Public transit
- 3.72% Other
- 2.77% Foot
- 0% Bicycle
- 25.44% College certificate
- 24.46% High school
- 19.14% Did not graduate high school
- 18.13% Bachelor degree
- 6.52% Trade certificate
- 5.38% Post graduate degree
- 0.93% University certificate
- The average air quality index for the area is 2
- The area receives 310.69 mm of precipitation annually.
- The area experiences 7.39 extremely hot days (31.69°C) per year.
Request Neighbourhood Information
Learn more about the neighbourhood and amenities around this home
Request NowPayment Calculator
- $
- %$
- %
- Principal and Interest $4,150 /mo
- Property Taxes n/a
- Strata / Condo Fees n/a

