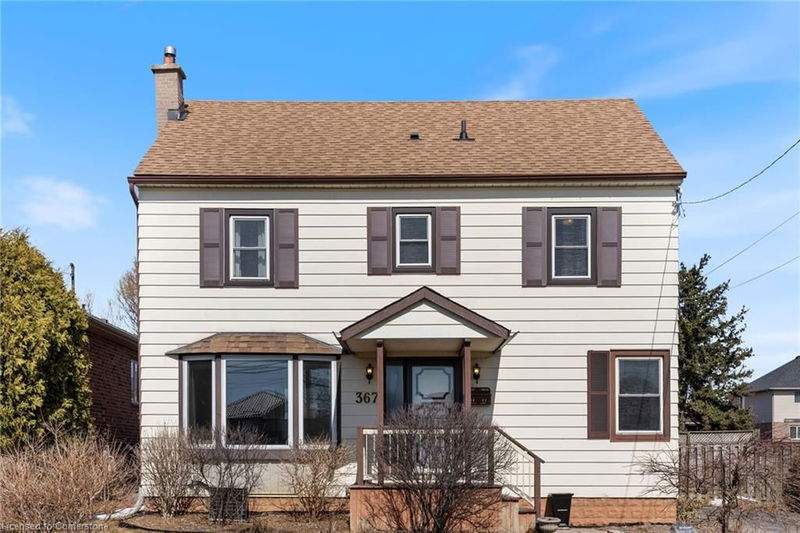Key Facts
- MLS® #: 40707209
- Property ID: SIRC2324276
- Property Type: Residential, Single Family Detached
- Living Space: 1,496 sq.ft.
- Year Built: 1949
- Bedrooms: 4+1
- Bathrooms: 2
- Parking Spaces: 6
- Listed By:
- Royal LePage State Realty
Property Description
This is the one you’ve been waiting for! Location, space, and potential all come together in this move-in ready home that’s just 6 minutes to Lime Ridge Mall - Shopping, dining, and entertainment at your fingertips. 4 minutes to the Lincoln M. Alexander Parkway – Easy access to the entire city. 3 minutes to T.B. McQuesten Community Park – A perfect spot for outdoor fun And seconds away from falling in love with your new home! Featuring 4+1 bedrooms, 2 bathrooms, and over 1,500 sq. ft. of living space, this home sits on an oversized lot (200’ deep) with C zoning (daycare, group home, learning facility, urban farm, community garden etc. *see verification and supplement attached), offering endless possibilities!! Whether you’re looking for the perfect family home, an investment opportunity, or a space to grow your dreams, this is the Smart Move ™? you’ve been waiting for!
Rooms
- TypeLevelDimensionsFlooring
- KitchenMain11' 8.9" x 11' 10.7"Other
- Dining roomMain11' 8.9" x 10' 9.1"Other
- Living roomMain11' 5" x 18' 1.4"Other
- SittingMain11' 8.9" x 10' 9.1"Other
- Primary bedroom2nd floor11' 8.1" x 10' 9.1"Other
- Bedroom2nd floor11' 8.1" x 10' 11.8"Other
- Bedroom2nd floor11' 5" x 10' 11.8"Other
- Bedroom2nd floor8' 11.8" x 10' 7.9"Other
- BedroomBasement23' 5.8" x 9' 6.9"Other
- StorageBasement23' 5.8" x 14' 4"Other
Listing Agents
Request More Information
Request More Information
Location
367 Stone Church Road E, Hamilton, Ontario, L9B 1B1 Canada
Around this property
Information about the area within a 5-minute walk of this property.
- 22.85% 50 to 64 years
- 18.55% 20 to 34 years
- 17.93% 35 to 49 years
- 13.26% 65 to 79 years
- 7.16% 15 to 19 years
- 6.41% 5 to 9 years
- 6.21% 10 to 14 years
- 4.44% 0 to 4 years
- 3.2% 80 and over
- Households in the area are:
- 82.17% Single family
- 15.67% Single person
- 1.91% Multi person
- 0.25% Multi family
- $124,608 Average household income
- $48,287 Average individual income
- People in the area speak:
- 73.49% English
- 5.64% English and non-official language(s)
- 4.02% Assyrian Neo-Aramaic
- 3.59% Italian
- 2.97% Arabic
- 2.94% Tagalog (Pilipino, Filipino)
- 2.33% Spanish
- 2.04% Portuguese
- 1.71% Dutch
- 1.27% Bengali
- Housing in the area comprises of:
- 59.33% Single detached
- 24.21% Row houses
- 6.5% Semi detached
- 4.55% Apartment 1-4 floors
- 3.53% Apartment 5 or more floors
- 1.88% Duplex
- Others commute by:
- 6.05% Public transit
- 3.93% Other
- 0.23% Foot
- 0% Bicycle
- 28.52% College certificate
- 28.36% High school
- 18.64% Did not graduate high school
- 14.4% Bachelor degree
- 5.46% Trade certificate
- 4% Post graduate degree
- 0.61% University certificate
- The average air quality index for the area is 2
- The area receives 310.12 mm of precipitation annually.
- The area experiences 7.39 extremely hot days (31.52°C) per year.
Request Neighbourhood Information
Learn more about the neighbourhood and amenities around this home
Request NowPayment Calculator
- $
- %$
- %
- Principal and Interest $3,657 /mo
- Property Taxes n/a
- Strata / Condo Fees n/a

